Coastguard Battery – layout
| < Location of the Battery | Δ Index | The Guns > |
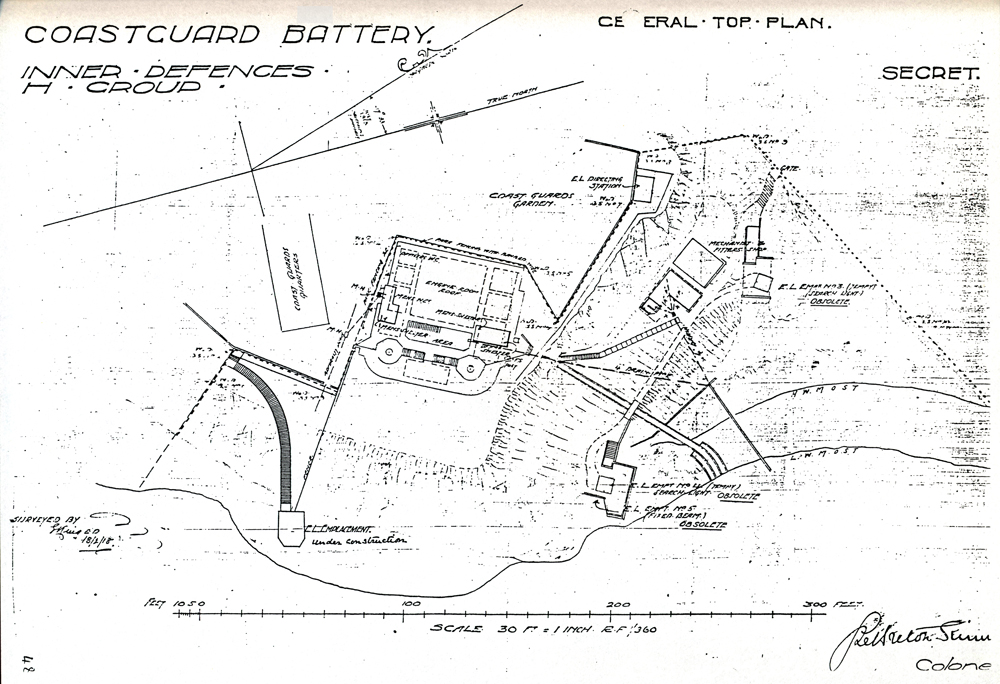 Layout of the site in 1918
Layout of the site in 1918
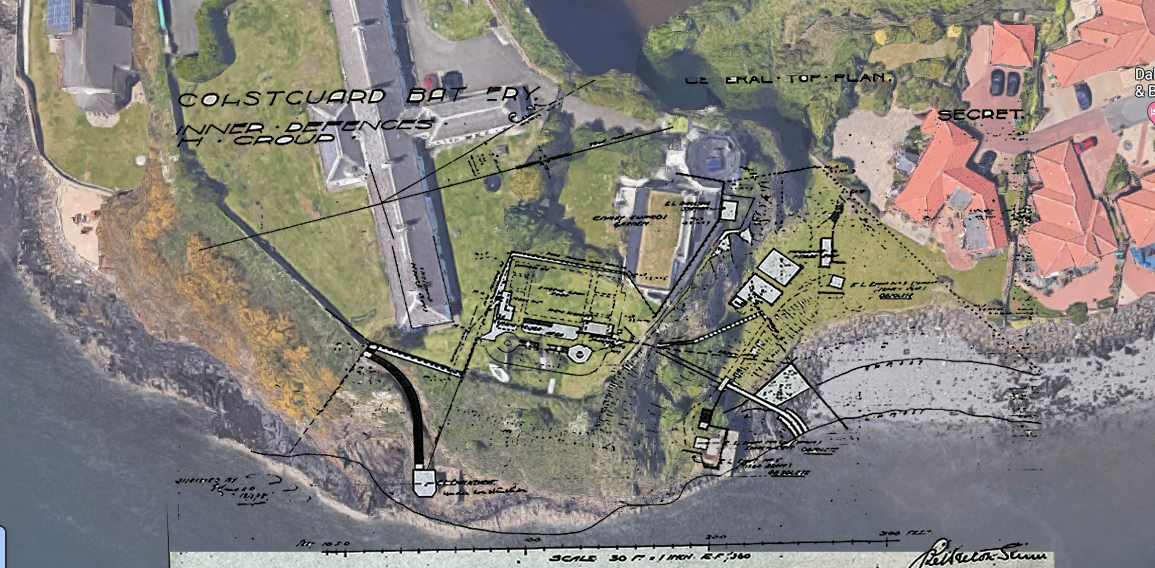 1918 Layout superimposed on an aerial view of the site 100 years later
1918 Layout superimposed on an aerial view of the site 100 years later
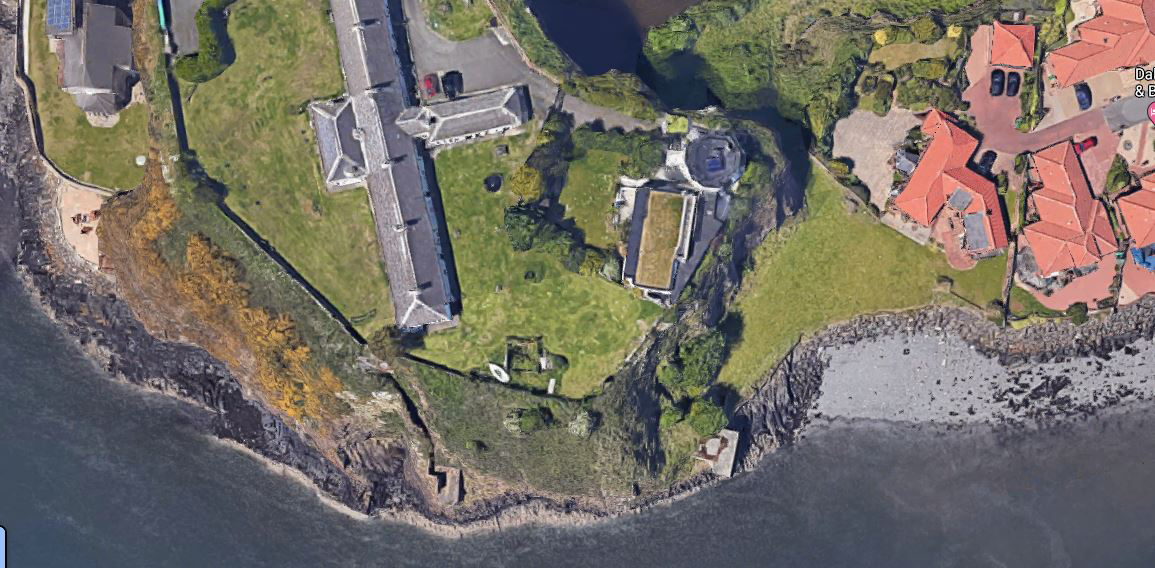 The Site of the Coastguard Battery today. Two of the Defence Light Emplacements have survived,
The Site of the Coastguard Battery today. Two of the Defence Light Emplacements have survived,
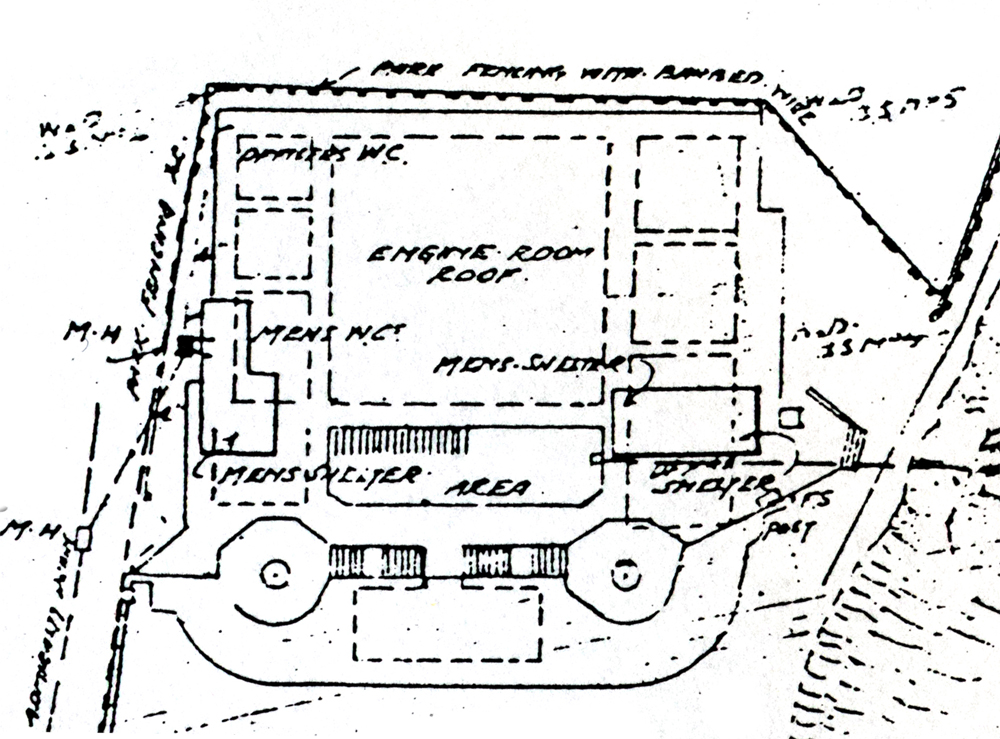 Layout of the Battery – an extract from the 1918 plan
Layout of the Battery – an extract from the 1918 plan
On the upper level were the two gun emplacements, and two shelter blocks, one with toilet cubicles. The block on the right seems to be divided into a mens’ shelter on the left and a defence(?) shelter on the right, with an adjacent defence (guard) post.
Staircases led from each of the guns to an underground magazine for shells and cartridges. There does not seem to have been a lift as these items were relatively light.
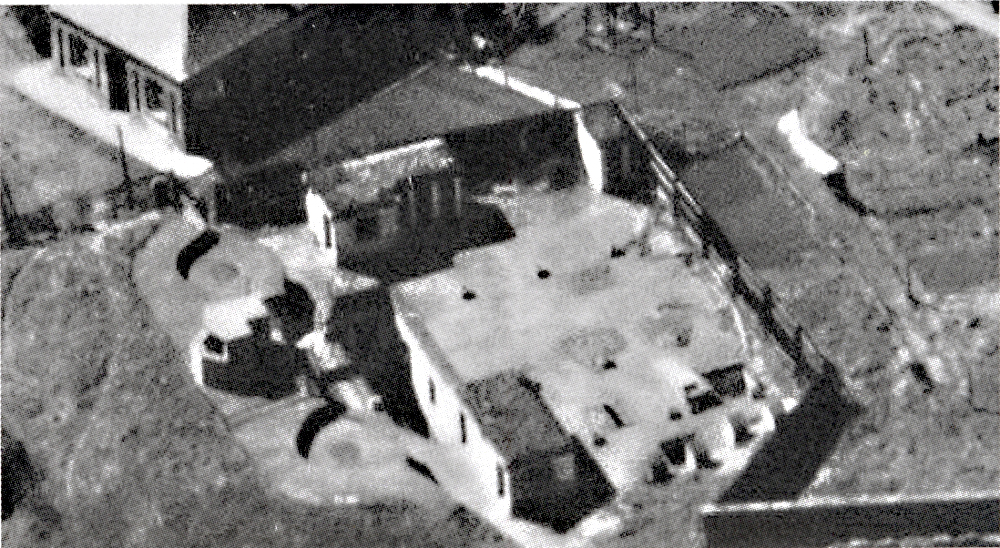 An aerial View of the site in 1948
An aerial View of the site in 1948
This aerial photograph from 1948 shows a number of other buildings at gun platform level, including what seem to have been temporary barrack blocks for ten men and four NCOs. (These were not shown on the 1918 plans.)
A separate staircase gave access to a lower floor, with an engine room and switch-room associated with the Defence Lights.
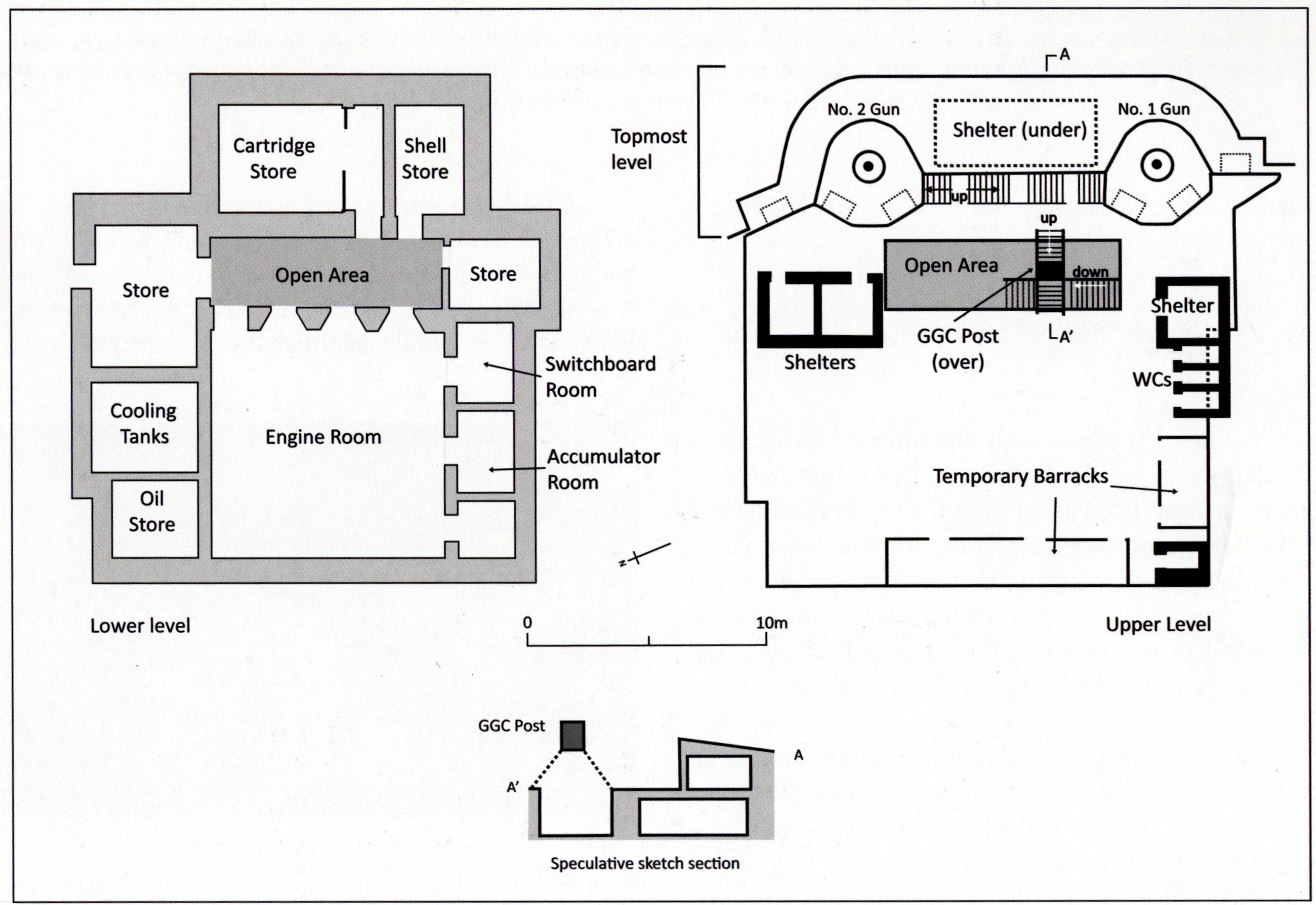 Plan of the main Coastguard Battery structure, with a speculative cross-section, after a plan dated February 1918, on file WO 192/104 (© Gordon Barclay) – from “Fortifications of the Firth of Forth” by Gordon Barclay and Ron Morris
Plan of the main Coastguard Battery structure, with a speculative cross-section, after a plan dated February 1918, on file WO 192/104 (© Gordon Barclay) – from “Fortifications of the Firth of Forth” by Gordon Barclay and Ron Morris
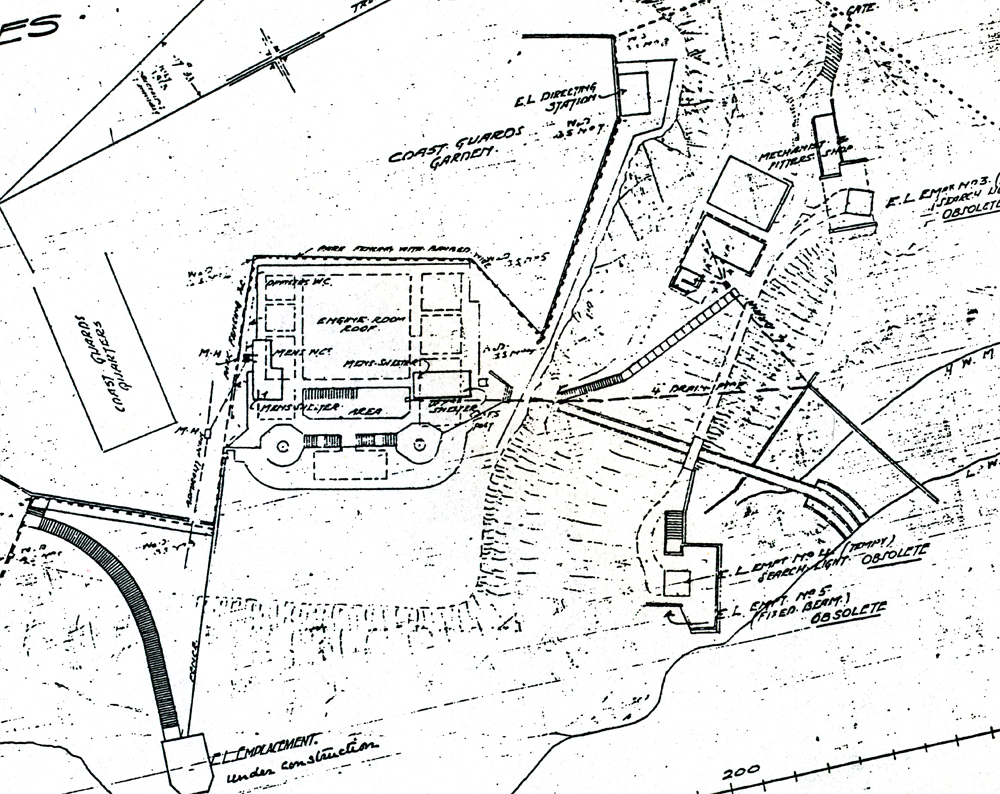 Layout of the Battery – an extract from the 1918 plan
Layout of the Battery – an extract from the 1918 plan
The entire site was surrounded by a barbed-wire fence. To the north-east was fitter’s workshop and two buildings of unknown function.
There are also four Electric Defence Light Emplacements.
| < Location of the Battery | Δ Index | The Guns > |