Spanning the Firth of Forth
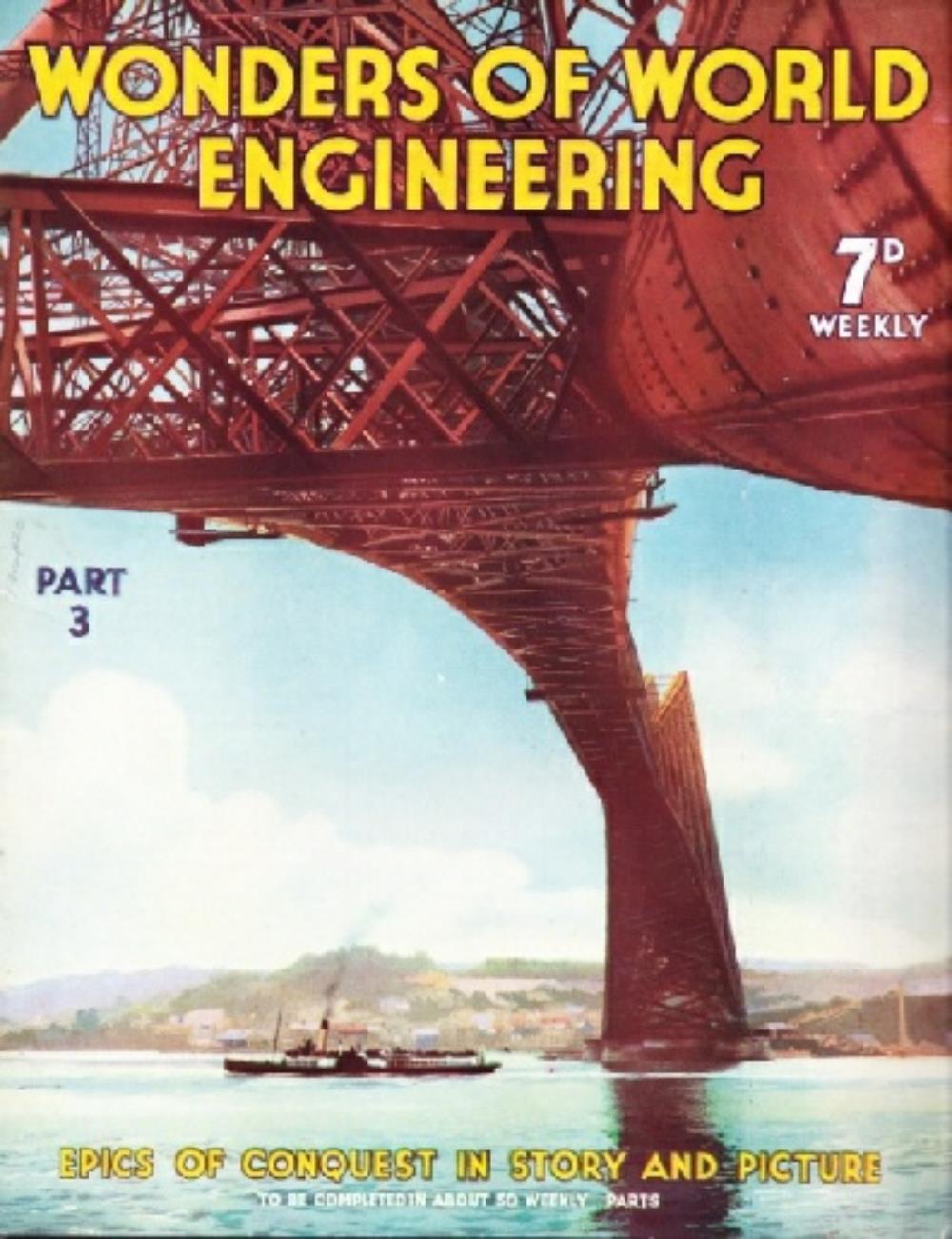 Wonders of World Engineering Magazine Part 3
Wonders of World Engineering Magazine Part 3
was published on Tuesday 16th March 1937, price 7d.
The headline feature was:
Spanning the Forth of Forth
The giant cantilever bridge which spans the Firth of Forth was opened in 1890 and remains one of the wonders of engineering. Built to link the railway systems of the east coast of Scotland, the Forth Bridge has a total length of more than one and a half miles.
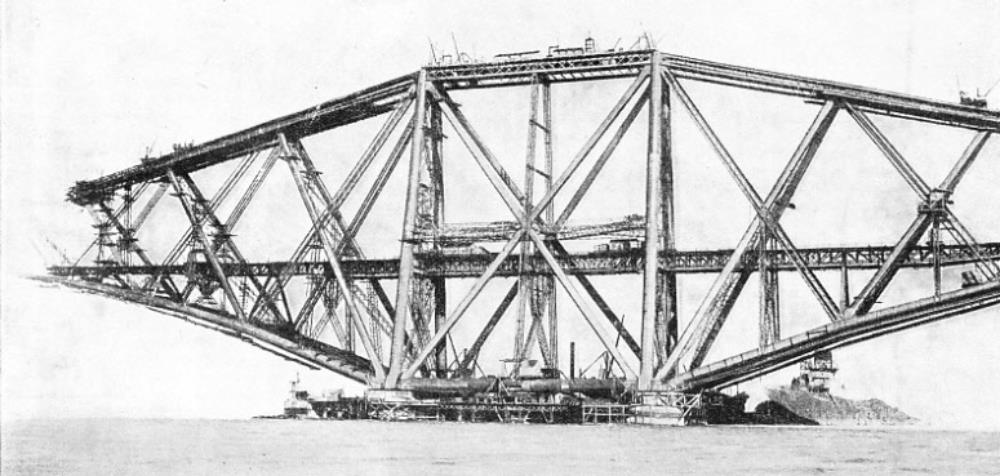 ONE OF THE THREE CANTILEVERS of the Forth Bridge in course of construction. The central cantilever was built on Inchgarvie, an island conveniently situated in midstream. One either side of the island are channels from 100 to 150 feet deep and from 1,650 to 1,750 feet wide. It was the difficulty of sinking foundations for piers in this depth that made the engineers decide to use the cantilever type of bridge.
ONE OF THE THREE CANTILEVERS of the Forth Bridge in course of construction. The central cantilever was built on Inchgarvie, an island conveniently situated in midstream. One either side of the island are channels from 100 to 150 feet deep and from 1,650 to 1,750 feet wide. It was the difficulty of sinking foundations for piers in this depth that made the engineers decide to use the cantilever type of bridge.
THE Forth Bridge was a necessity. No effective route along the east coast of Scotland was possible until those two great parallel indentations of the coastline – the Firth of Forth and the Firth of Tay – had been bridged. The Tay may appear to have been the greater obstacle of the two, because of its width; but this was not so, since the Firth of Tay is comparatively shallow.
It was possible to sink foundations at regular intervals across the whole width of the Firth of Tay, and to build an ordinary girder viaduct. This was of exceptional length, certainly, but presented no particular difficulty from the point of view of design or construction. Not so the Forth; immediately north of Edinburgh this waterway has a depth of 150 feet and more, and whatever the type of bridge thrown across its waters, it was impossible to avoid spans of an unprecedented length.
Before the building of the bridges, some of the earliest train ferries known made connexion between the railways south and north of both firths. Under the heart of Edinburgh a tunnel – now given over to the rather more placid task of growing mushrooms – led from Princes Street down to the water at Granton, whence these ferries plied across the Forth to Burntisland. Railway goods wagons were taken across from Edinburgh into the county of Fife by this means, but the less fortunate passengers were turned out of their carriages at Granton into the ferry boat and compelled to re-entrain at Burntisland. This was so unpleasant a proceeding, especially when the wind was in the east and the sea was high, that most people preferred the long inland rail circuit by way of Stirling.
Similarly, on reaching the Firth of Tay, wagons were taken into a second ferry at Tayport, to be worked across to Broughty Ferry, and again passengers had to transfer from train to ferry and from ferry to train on either side of the water.
The Tay was the first to be tackled, being the easier task of the two, and it is necessary to refer to the first Tay Bridge, which had a considerable influence on the design of the present Forth Bridge. Sir Thomas Bouch was the engineer of the Tay Bridge; and a tragic line of stumps – the bases of the columns that carried it – may still be seen at low water running from one side of the Tay to the other, close to the present bridge.
They serve as a memorial to a man who made a miscalculation. So little had he realized the fury of the gales which sweep up and down these two firths, that allowance was made for a maximum possible wind pressure of only 10 lb to the square foot on the slender structure, which carried a single track. The first bridge, which was opened on July 1,1878, stood for nearly eighteen months, until the wild night of December 28, 1879. While the 5.27 pm mail train from Burntisland to Dundee was crossing the Tay, a furious gust of wind, of which the pressure was estimated at about 36 lb to the square foot, suddenly caught the middle of the bridge and completely wrecked it. The entire train plunged through the gap into the waters of the Tay, and every one on board was drowned. This disaster could not be allowed to arrest the project of bridging both firths; the matter was too important for that. But Bouch, as an engineer, was discredited. Not only were his plans complete for bridging the Firth of Forth with an immense suspension bridge having 1,600-feet spans and towers 600 feet high, but work on them had already begun. The remains of this earlier attempt may still be seen on Inchgarvie, a rocky islet, in midstream. Fortunately the start had been delayed in various ways, although Parliament had given its sanction more than six years before, and the force of public opinion made it imperative to scrap these plans and start again. Other minds were then brought to bear on the problems.
Further, the Board of Trade stepped in, and stipulated that the bridge must be capable of withstanding a lateral pressure of 56 lb to the square foot – between five and six times the modest allowance that Bouch had made for wind pressure. This would give security against the most furious hurricane imaginable.
On the site chosen for the Forth Bridge, a little east by north of Edinburgh, the Firth of Forth narrowed somewhat, though it still had a width of over one mile. Here there was also a valuable asset in the midstream islet of Inchgarvie, to serve as a foundation for the centre and most massive cantilever of the bridge.
But to the north and south of this island the sea-bed shelved rapidly, forming channels from 100 to 150 feet in depth, and from 1,650 feet to 1,750 feet wide. Over these two waterways, therefore, the bridge had to stride without any intermediate supports, for it was almost impossible to sink foundations for other bridge piers through such a depth of water.
The Cantilever Principle
In these circumstances the engineers, John Fowler and Benjamin Baker, decided on a cantilever bridge. The principle of the cantilever was known to the Egyptians and to the Chinese, and there are traces of its use in the Rocky Mountains by the Red Indians. Timber was the only material available to these pioneers, who knew nothing of steel, with its remarkable properties of strength and ductility, which have revolutionized the science of bridge-building. No cantilever bridge on so vast a scale as the Forth Bridge had previously been conceived.
The idea underlying cantilever design is that of balance. The cantilever bridge is a diamond-shaped structure of steel, resting on one of its angles, and extending its tapering arms in either direction; the weight of the steelwork in the two arms is thus balanced about the centre, and the total weight of the steelwork in the bridge is considerably reduced. The deck of the bridge lies on the long diagonal of the diamond; a vertical tower forms its short diagonal. Sometimes the cantilever rests on a pointed base, and transmits its weight to the foundations by a rocker bearing. When this is done, it is necessary to hold the shore end of the cantilever down securely, to prevent it from tipping up as the weight of the train comes on to the end of the opposite arm.
In the Forth Bridge design, the cantilevers rest on broad bases, and the weight of the steel in each is such that the heaviest train on the end of one of the cantilever arms could not come within measurable distance of upsetting the structure. The three cantilevers of the Forth Bridge do not touch one another; on the contrary, they are separated by gaps of nearly 350 feet, spanned by lattice girder bridges with a length of 316 ft 6 in. The ends of these lattice girders rest on the outer ends of the cantilever arms.
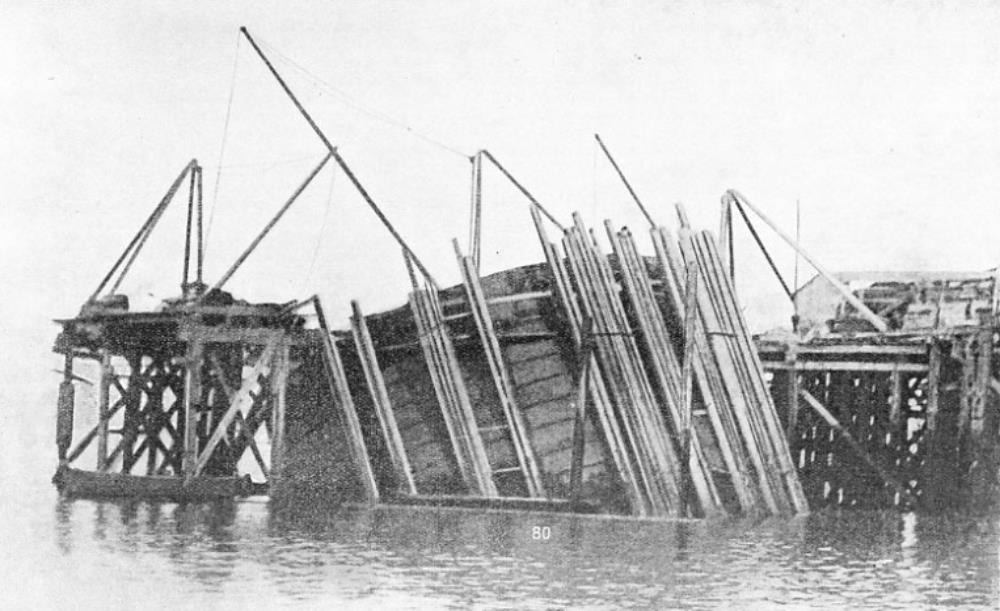 AN ACCIDENT TO A CAISSON occurred on January 1, 1885, when it failed to rise with the tide and tilted to an alarming angle. Considerable damage was caused, and to effect repairs a wooden frame was built round the caisson. On October 19 the caisson was refloated and moored in its original position.
AN ACCIDENT TO A CAISSON occurred on January 1, 1885, when it failed to rise with the tide and tilted to an alarming angle. Considerable damage was caused, and to effect repairs a wooden frame was built round the caisson. On October 19 the caisson was refloated and moored in its original position.
The middle cantilever holds, in the grasp of its two arms, the ends of two of these girder bridges, and the extra size of its base, compared with those of the other two cantilevers, is therefore necessary for greater stability. The other two cantilevers carry half a girder bridge on one side only, and have therefore, to be counter-weighted proportionately at their shore ends to maintain their balance. Either of the immense main spans of the bridge thus comprises two cantilever arms and the girder bridge that they support between them; the girder bridge alone weighs 872 tons.
The leading dimensions of this gigantic bridge are noteworthy. Either of the main spans, made up of two 680-feet cantilever arms and the 350 feet between them, measures 1,710 feet across. The shore ends of the two outside cantilevers provide another 690 feet of the length of the bridge. Then the central portion of each outside cantilever, with its four great steel tubes soaring skywards, and connected by the two crossed diagonal tubes, measures 145 feet across, and the corresponding portion of the middle cantilever 260 feet across.
The total length from the beginning of the first cantilever to the end of the third is 5,350 feet. There are also the high approach viaducts which lead on to the bridge proper; eleven of these have a span of 168 feet, two are 173 feet long, and the remaining two 179 feet long; to this must be added the 521 feet of smaller masonry arches at the two extreme ends. The sum of these spans makes up a total length of more than a mile and a half.
One of the first tasks was that of sinking the great caissons which form the foundations of the piers. Each of these was a cylindrical structure of iron plates, tapering from 70 feet in diameter at the bottom to 60 feet at the top. Twelve caissons were needed and each of them had to be built on shore, launched, towed to the site which it was to occupy, and then sunk into position – a difficult task indeed. Yet the work was accomplished with success and accuracy, except for the sinking of the fourth caisson at the South Queensferry side. Unfortunately this caisson tilted slightly and nine months elapsed before it was restored, after some difficult work, to a vertical position. The weight of the caisson was provided by its massive interior of concrete, and its circular lower edge settled down on to the boulder clay forming the sea-bed. Underneath the caisson was the working chamber, 7 feet high, in which twenty or thirty excavators, safeguarded by compressed air, toiled in three daily shifts of eight hours each. The entrance to this working chamber was a shaft with suitable air-locks. Two similar shafts were used for the excavated material, which was hauled up at the rate of 200 to 300 skip-loads a day.
As the sea-bed was thus excavated, each caisson settled lower and lower until finally all the caissons had been sunk to depths ranging from 70 to 90 feet below high-water mark. Finally, the shafts were filled up and the masonry was built above the concrete to its required height.
Twelve Granite Piers
The cantilevers are founded on twelve granite piers. The general principle of the bridge construction is that those main members which are subject to compressive stresses are tubular, whereas those subjected to tension are lattice girders. Before the arms of the bridge were joined up, some of the members were subject to considerably greater stresses than any that they are likely to be called upon to sustain now that it is carrying traffic, in spite of the extent to which the weight of that traffic has since increased. The great arch of each main span forming the lower part of the diamond structure consists of a pair of steel tubes, starting at the bottom ends with a diameter of 12 feet and a distance apart of 120 feet, and tapering in diameter to 5 feet at the extremity of the overhang, where they are 31 ft 6 in apart. The corresponding upper members of the bridge are a pair of lattice steel box girders, also 12 feet square at the highest point, and tapering downwards to 5 feet square at the extremities.
Although the central parts of each tower, when seen broadside on, have parallel sides, if looked at end-on they are found to taper inwards from 120 feet apart at the base to no more than 33 feet apart at the top. Here again steel tubes of 12 feet diameter are used for the uprights, with two diagonal bracings composed of tubes 8 feet in diameter, the whole forming a construction of immense strength.
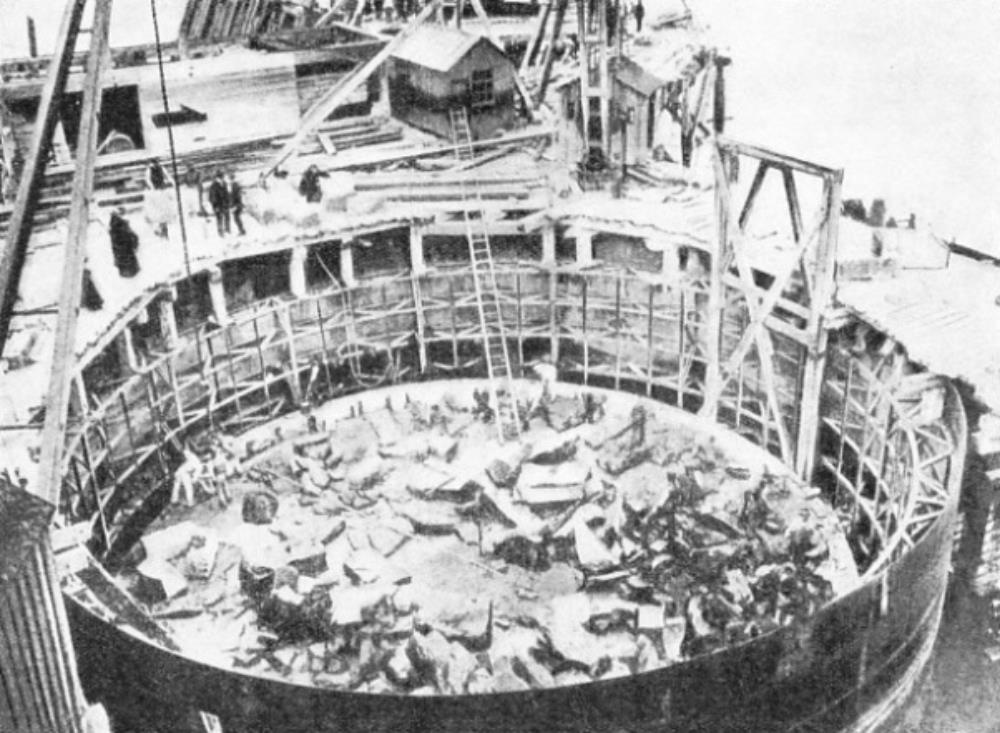 ONE OF THE TWELVE CAISSONS which form the foundations of the piers on which the Forth bridge rests. The caissons, cylinders of iron plates with a diameter of 70 feet at the bottom and 60 feet at the top, were built on shore. They were launched, towed to the site and sunk into position. The caissons were filled with concrete and topped with masonry.
ONE OF THE TWELVE CAISSONS which form the foundations of the piers on which the Forth bridge rests. The caissons, cylinders of iron plates with a diameter of 70 feet at the bottom and 60 feet at the top, were built on shore. They were launched, towed to the site and sunk into position. The caissons were filled with concrete and topped with masonry.
At the base each pair of tubes is connected by a horizontal tube of 12 feet diameter, and at the top by a box lattice girder 12 feet. deep. At the base of each cantilever the connexions of the tubes, or “skewbacks”, are of a most complicated description. Connecting the lower and upper members of the cantilever arms, from the tower to the extremity, is a further series of tubes, spreading out fanwise, to give additional strength. The whole structure is held together by a complex arrangement of cross-bracings of lattice steelwork, and, however spidery it may appear when viewed broadside on, when looked at endwise it appears an almost solid mass of steel.
The tops of these enormous towers are 342 feet above the piers that support them, and 361 feet above high-water mark. If St. Paul’s Cathedral were taken down from its present site and re-erected on Inchgarvie, the bridge would be the higher of the two. Under each span is a clearance of 157 feet above high water, so that the largest vessels can pass with comfort under the bridge – a matter of considerable importance since, in a way not foreseen by the bridge-builders, Rosyth, up the Forth and “inside” the bridge, acquired great temporary importance as a naval base during the war of 1914-18.
There is only one way in which the observer can adequately take in the proportions of this wonderful example of engineering achievement. It is not by passing through the maze of steelwork in the train, nor is it merely by taking a motor coach from Edinburgh down to South Queensferry and obtaining a perspective view of the bridge from the shore of the firth. One of the diesel-driven ferries, which cross at regular half-hourly intervals, should be taken across the Forth from South Queensferry to North Queensferry; on her deck the sightseer will travel parallel with the full length of the Forth Bridge, making a complete survey of a structure that to many people is incomparable in its majesty.
Over 54,000 tons of steel and 6½ million rivets were used in the building of the bridge. The last rivet was driven by King Edward VII, when Prince of Wales, at the official opening on March 4, 1890, seven years after work had been begun. The four Inchgarvie piers support between them a total weight of 18,700 tons, and the other two groups 16,130 tons each. In the cantilever foundations, the massive piers at the end of the cantilever section, and the piers of the approach viaducts, 740,000 cubic feet of granite masonry, 1,250,000 cubic feet of rubble masonry, 1,736,000 cubic feet of concrete and over 21,000 tons of cement were used.
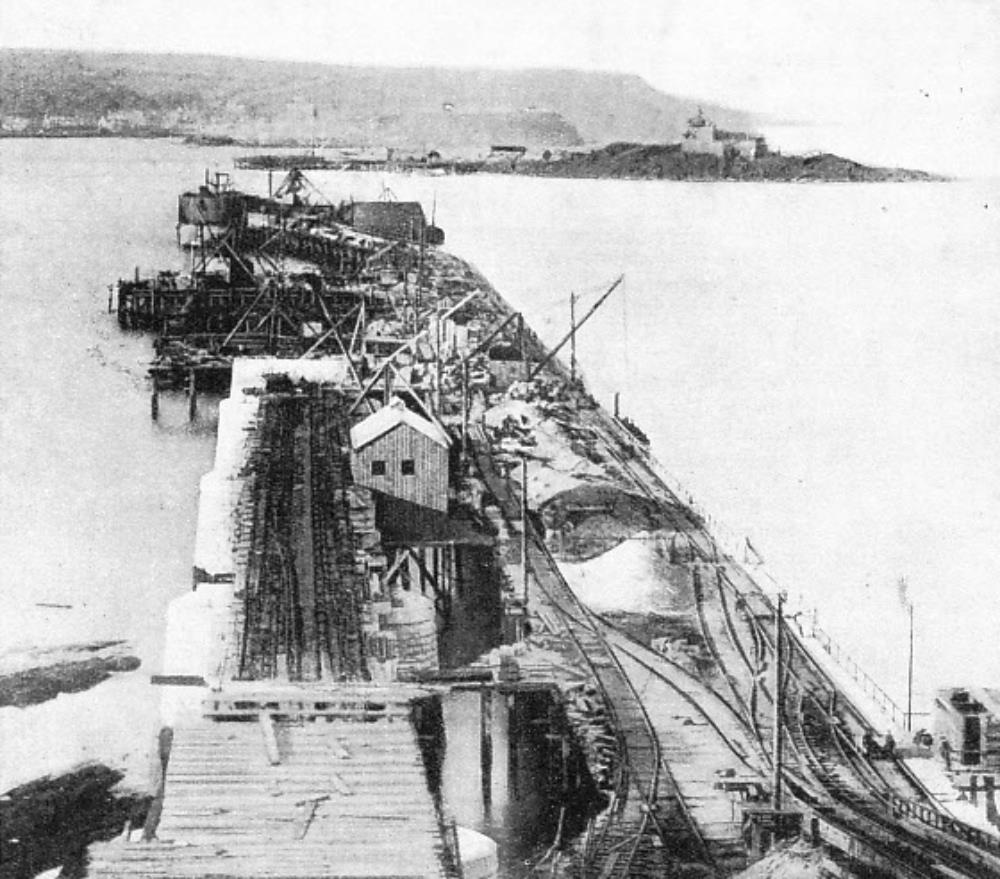 WORK ON THE FOUNDATIONS of the Forth Bridge, viewed from the south shore of the firth. As certain of the viaduct piers on the South Queensferry side of the bridge were below high-water level, cofferdams had to be built to enable the foundations to be laid.
WORK ON THE FOUNDATIONS of the Forth Bridge, viewed from the south shore of the firth. As certain of the viaduct piers on the South Queensferry side of the bridge were below high-water level, cofferdams had to be built to enable the foundations to be laid.
Since the building of the Forth Bridge there have been striking developments in the weight of the locomotives and rolling stock which it is called upon to carry. The biggest North British engines of those early years weighed 75 tons or so, with their tenders, as compared with the 165 tons of a present-day Cock o’ the North type 2-8-2 express engine used between Edinburgh and Aberdeen. Six-wheeled coaches of 12 or 13 tons weight, too, have given place to 46-tons dining-cars, 62-tons articulated sleeping cars, and corridor coaches of 32 to 35 tons weight; yet, although a certain strengthening of the bridge deck has been necessary, the bridge is still equal to these far more onerous demands on its carrying capacity.
With a vast structure of this type the effects of expansion, particularly in the spring or autumn between a cold night, and a warm day, arc considerable. The general allowance for expansion all over the bridge is one inch in 100 feet. Certain joints in this immense latticework of steel act as hinges, to take up the expansion, and sliding joints in the rails allow for the necessary longitudinal movement of the track without breaking the continuity of the running surfaces. The total expansion allowance in the entire length of three cantilevers is 8 ft 4 in. The bedplates which transmit the weight of the cantilevers to the three clusters of stone piers are provided with elliptical holes for the holding-down bolts, to allow the slight movement that may be necessary, and this is facilitated by the highly polished and greased condition in which the bedplates are maintained.
Another matter of considerable importance is the resistance of the entire structure to the effects of corrosion. Unfortunately, at the time when the Forth Bridge was built, no modern corrosion-resisting steels, such as those containing small percentages of chromium, were available on a commercial scale. Ordinary mild steel was, therefore, used for all steel plates and sections, though special care was taken to ensure that steel of only the highest quality, which had been subjected to tests and inspection of considerably more severity than those normally devoted to structural steel, was used in the fabrication.
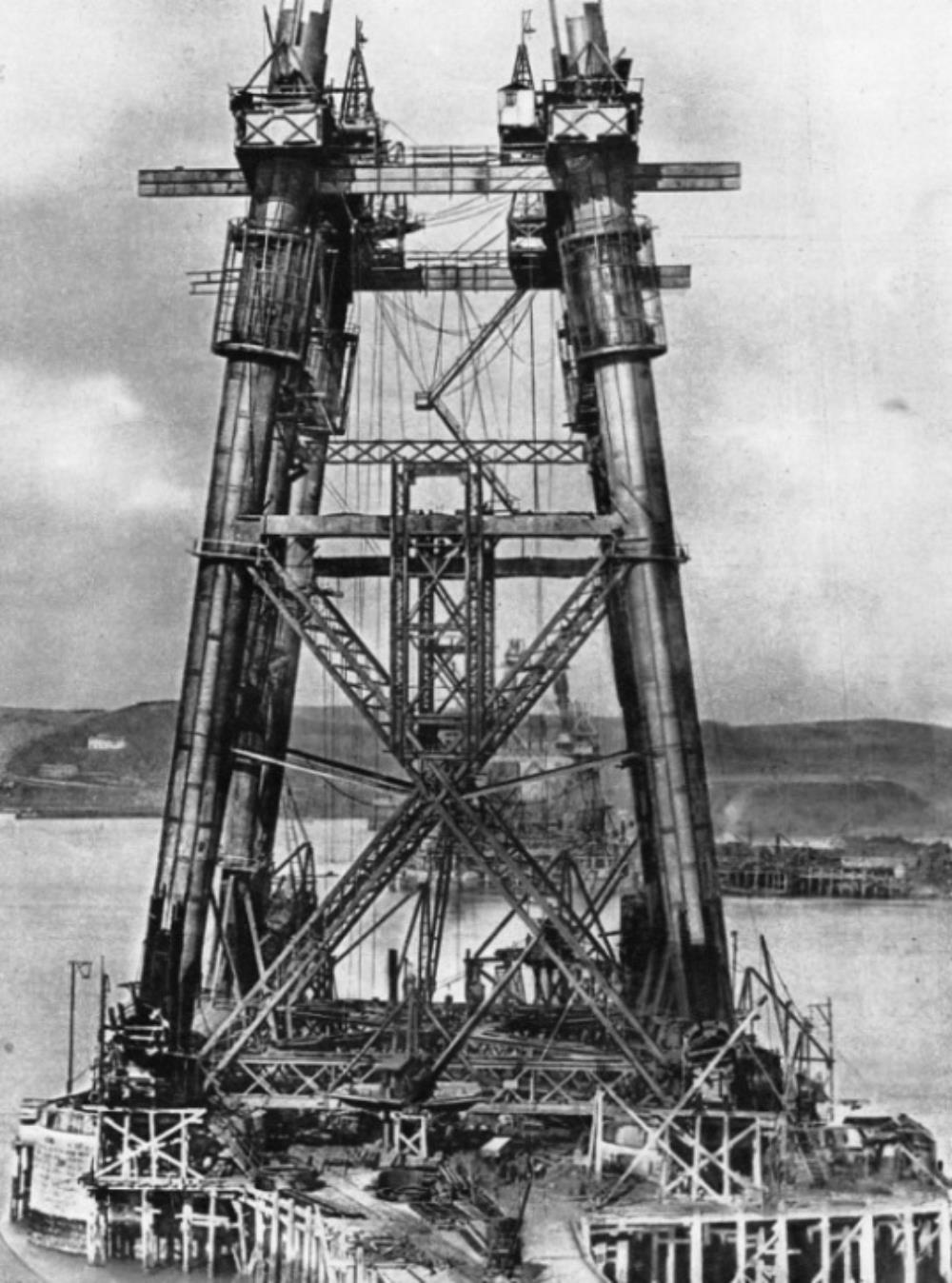 THE TAPERING “UPRIGHTS” of the central towers, from which the Forth Bridge cantilevers extend, consist of steel tubes, 12 feet in diameter. They taper inwards, from 120 feet apart at the base to only 33 feet apart at the top. The whole structure is held together by a complex arrangement of cross-bracings of lattice steelwork.
THE TAPERING “UPRIGHTS” of the central towers, from which the Forth Bridge cantilevers extend, consist of steel tubes, 12 feet in diameter. They taper inwards, from 120 feet apart at the base to only 33 feet apart at the top. The whole structure is held together by a complex arrangement of cross-bracings of lattice steelwork.
But exposure to salt air hastens oxidation of other than special alloy steels, and they can be protected only by suitable and regular painting. To cover the Forth Bridge with a coat of paint takes three years, requires approximately fifty-four tons of paint, and necessitates the thorough scraping and painting of some 135 acres of steelwork. Even with the three years available, a gang of some forty-five men is needed, with additions to the number in the summer when better weather prevails. One member of the gang occupies a boat on the water below, ready to go to the assistance of any painter who may fall. Despite the hazardous nature of much of the work, especially when the wind is high, such casualties seldom occur.
The total amount of money spent on the Forth Bridge was about £2,500,000 sterling, and another £500,000 was spent on the railway approaches. It may be wondered how a structure of this description can ever be made to pay a return on the vast sums invested. This problem was solved by promoting the Forth Bridge as an independent limited company.
So exceptional was the importance of this link in opening up railway communication on the east coast of Scotland, that railways other than the North British, whose lines were the most immediately concerned, were interested in the project and helped to find the necessary capital.
To-day the ownership of the Forth Bridge Company’s shares has passed into the hands of the London and North Eastern and London Midland and Scottish Railways, in the proportion of approximately three to one. So that the bridge may pay its way, for fare and rate purposes it is regarded as being considerably longer than one and a half miles, and a correspondingly larger proportion of all rates and fares levied over it is credited to the Forth Bridge Company, which is thus able to meet the heavy annual cost of its maintenance, to pay its staff, and to pay interest to the holders of its share capital.
At the completion of this vast enterprise, the two men mainly responsible for the design and successful execution of the work were knighted, and became Sir John Fowler and Sir Benjamin Baker. The firm of Tancred, Arrol and Co, which was specially formed for the building of the Forth Bridge, is equally deserving of congratulation.
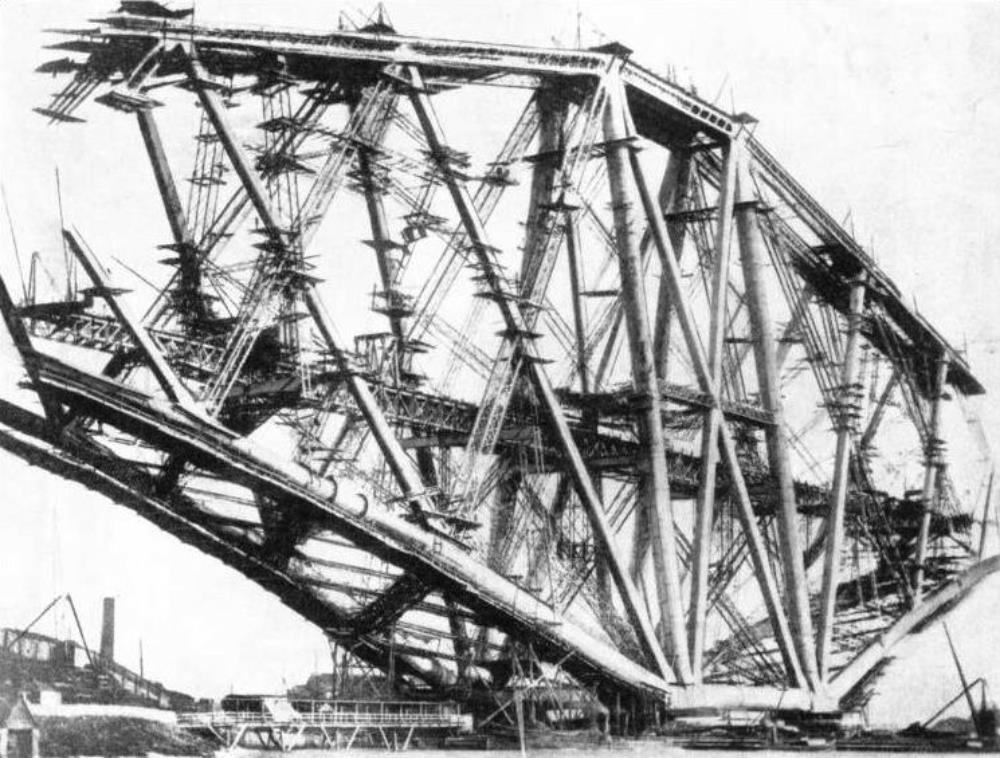 THE FIFE CANTILEVER of the Forth Bridge with work in progress. Each cantilever arm extends for nearly 700 feet. The gaps between the ends of the cantilevers are spanned by lattice girder bridges 346 ft 6 in long. The main spans of the Forth Bridge are each 1,710 feet in length.
THE FIFE CANTILEVER of the Forth Bridge with work in progress. Each cantilever arm extends for nearly 700 feet. The gaps between the ends of the cantilevers are spanned by lattice girder bridges 346 ft 6 in long. The main spans of the Forth Bridge are each 1,710 feet in length.
The Forth Bridge: Photogravure Supplement
THE TAPERING “UPRIGHTS” of the central towers, from which the Forth Bridge cantilevers extend, consist of steel tubes, 12 feet in diameter. They taper inwards, from 120 feet apart at the base to only 33 feet apart at the top. The whole structure is held together by a complex arrangement of cross-bracings of lattice steelwork.
 THE TAPERING “UPRIGHTS” of the central towers, from which the Forth Bridge cantilevers extend, consist of steel tubes, 12 feet in diameter. They taper inwards, from 120 feet apart at the base to only 33 feet apart at the top. The whole structure is held together by a complex arrangement of cross-bracings of lattice steelwork.
THE TAPERING “UPRIGHTS” of the central towers, from which the Forth Bridge cantilevers extend, consist of steel tubes, 12 feet in diameter. They taper inwards, from 120 feet apart at the base to only 33 feet apart at the top. The whole structure is held together by a complex arrangement of cross-bracings of lattice steelwork.
A Cantilever Base on the Forth Bridge
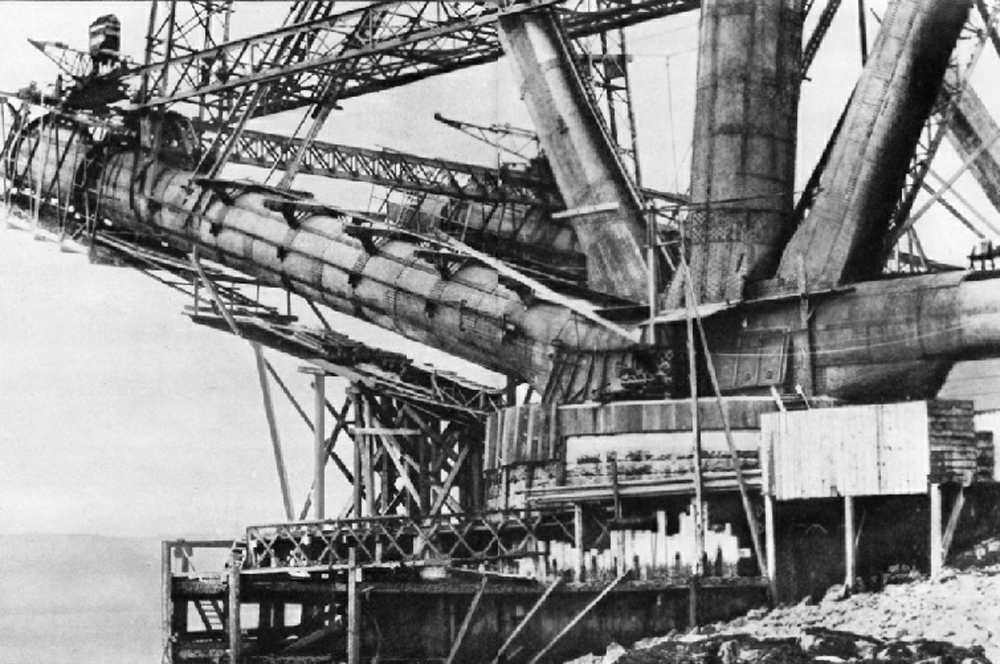 AT THE BASE OF EACH CANTILEVER the “skewbacks” or connexions of the 12-feet tubes, are extremely complicated in arrangement. From the skewback steel tubes, splayed fanwise, extend to the top member of the cantilever, as may be seen in the photograph of the Fife cantilever. The skewbacks of the Forth bridge are more than 40 feet long.
AT THE BASE OF EACH CANTILEVER the “skewbacks” or connexions of the 12-feet tubes, are extremely complicated in arrangement. From the skewback steel tubes, splayed fanwise, extend to the top member of the cantilever, as may be seen in the photograph of the Fife cantilever. The skewbacks of the Forth bridge are more than 40 feet long.
Lattice Girders on the Forth Bridge
 A NETWORK OF LATTICE GIRDERS strengthens the cantilevers of the Forth Bridge so that it will withstand a wind pressure of 56 lb. to the square foot. This photograph shows the lattice steelwork in a cantilever at rail level.
A NETWORK OF LATTICE GIRDERS strengthens the cantilevers of the Forth Bridge so that it will withstand a wind pressure of 56 lb. to the square foot. This photograph shows the lattice steelwork in a cantilever at rail level.