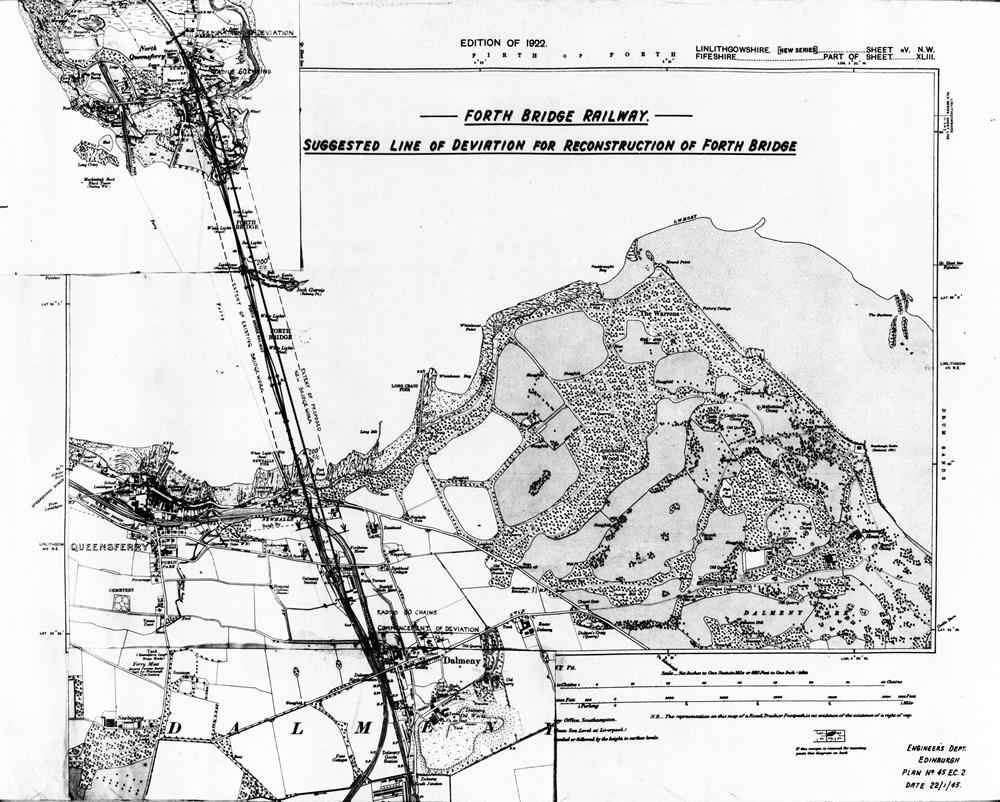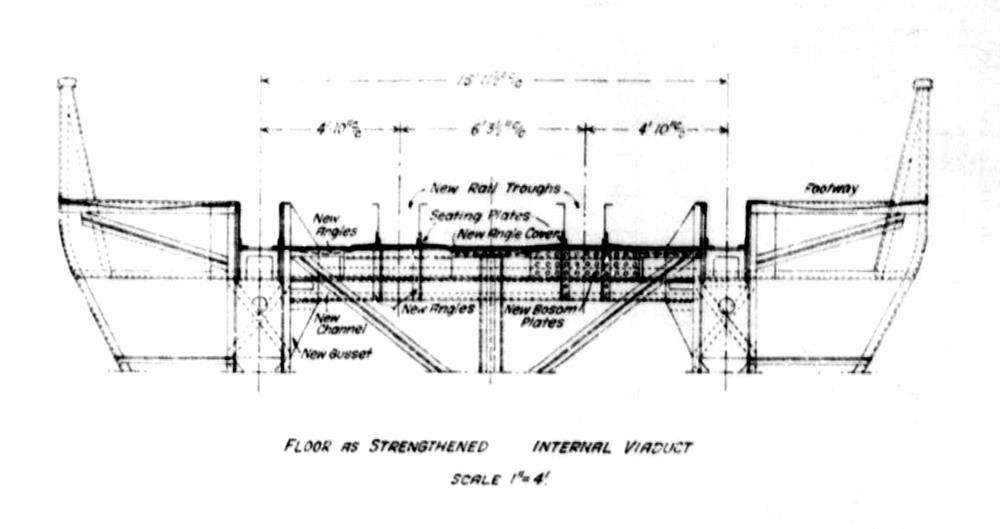1945 – A Replacement Forth Bridge
| < The 1934 Road Bridge Plan | Δ The Queensferry Passage | The Forth Road Bridge > |

These engineers’ drawings were found in a microfiche file among a box of historic documents and show a new bridge alignment and a ‘reconstructed’ bridge profile. The annotated plans are dated 22 January 1945 and are attributed to the ‘Engineers Department Edinburgh’, but no-one at Network Rail knows why they were created.

Some have suggested that the plans, which were drawn up during WW2, were for a replacement bridge in the event of V2 rocket strike. A more rational explanation is that the loading on the bridge during the early 20th century was much higher than it was designed to carry; while reduced maintenance before and during the war meant that a new bridge might be required.
These three diagrams show the major strengthening work carried out on the bridge post WW1.



The work required single-line working for about 5 years, which had a big impact on traffic crossing the Forth.
The second bridge may have been seen as a long-term solution to handling the ever-increasing load on the Forth Bridge.

The 1945 design clearly echoes the 1928 Tyne Bridge in Newcastle upon Tyne, and the Sydney Harbour Bridge which opened in 1932. Both were designed by the firm Dorman Long of Middlesbrough.

The new bridge would have run just to the east of the original bridge.
It would have shared the solid foundations provided by Inchgarvie in mid-stream, and the landfall at North Queensferry. The southern span would have required new foundations sunk into the river bed using caissons, as for the existing Forth Bridge.

BW June 2020
| < The 1934 Road Bridge Plan | Δ The Queensferry Passage | The Forth Road Bridge > |