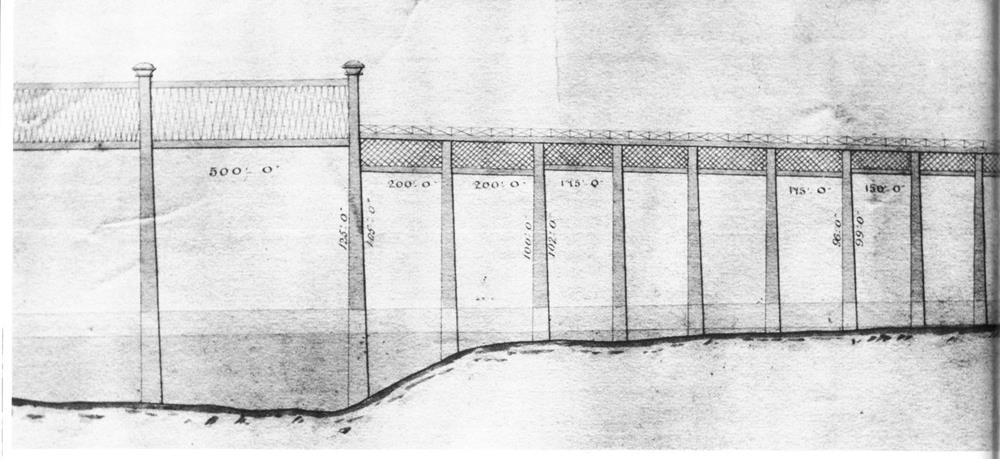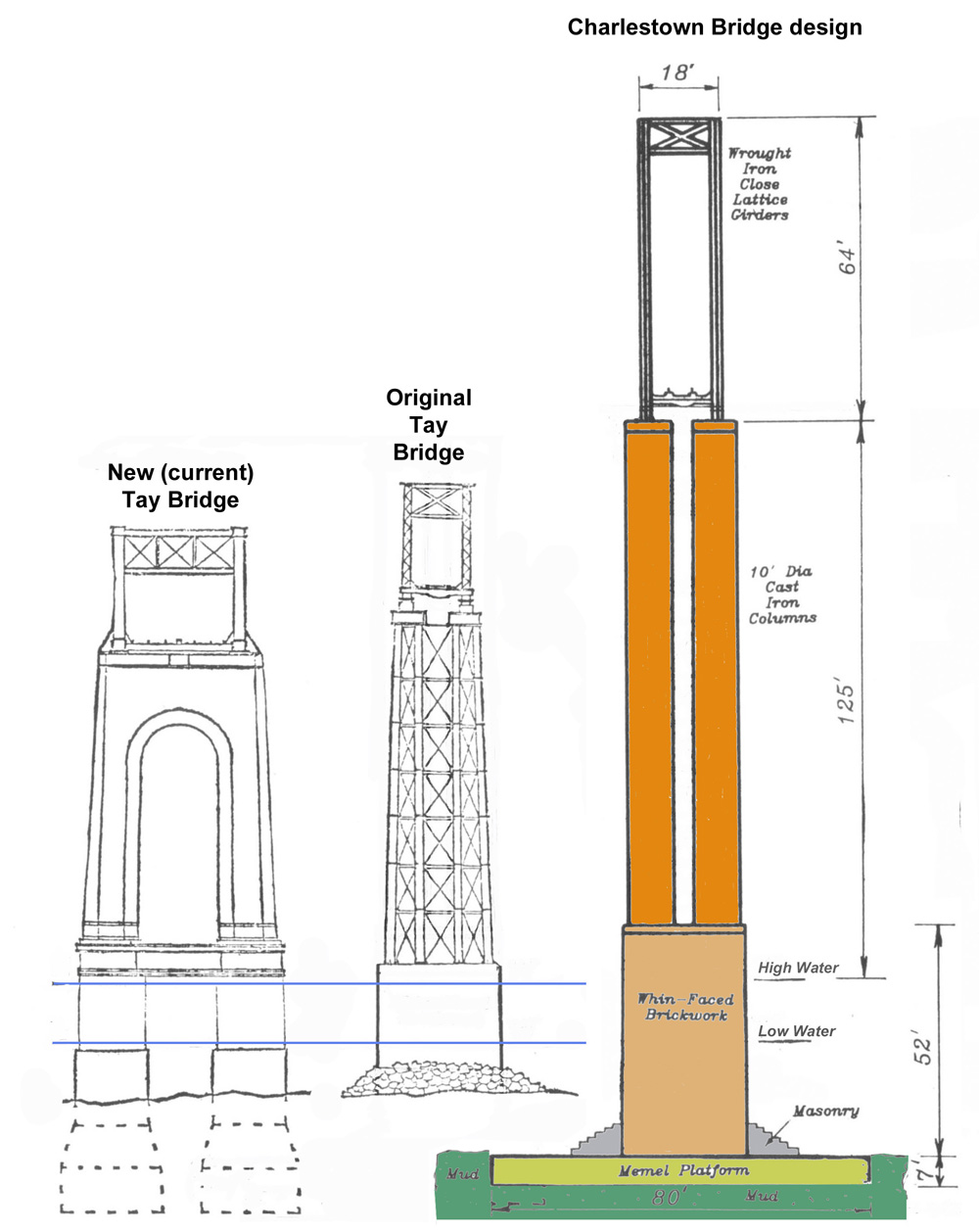1860 Charlestown to Blackness Bridge
| < The Floating Railway | Δ The Queensferry Passage | Dunfermline & Queensferry Line > |
By 1863, Bouch had joined the North British Railway company which had recently acquired the Edinburgh, Perth and Dundee Railway Company, and the Edinburgh and Glasgow Company This created one wide network and avoided wasteful competing programs. Bridges across the Forth and Tay were back on the agenda.
The crossing point at Queensferry has the great merit of being relatively narrow, but the drawback is very deep water which makes foundations difficult which suggests the need for long spans. Inchgarvie and Beamer islands both offer the site of mid-crossing foundation points but this crossing was a stretch for bridge technology in the early 19th century.
 Extract from the Admiralty Chart of the Forth 1860
Extract from the Admiralty Chart of the Forth 1860
 Extract from the Admiralty Chart of the Forth 1860 Queensferries
Extract from the Admiralty Chart of the Forth 1860 Queensferries
The Niagara Bridge was a railway suspension bridge with a span of 800 feet. It opened in 1855, but many British railway engineers did not like the idea.
The alternative was to build a multi-span bridge at a site where the water was much shallower. By 1863, Bouch was working on a proposal for a single-track girder bridge across the Forth between Charlestown and Blackness.
 Extract from the Admiralty Chart of the Forth 1860 Blackness to Charlestown
Extract from the Admiralty Chart of the Forth 1860 Blackness to Charlestown
Although the water at this site is relatively shallow, the bed of the Forth is very deep silt. Several hundred test drillings failed to reach solid rock at depths of 120 feet, with one test reaching 231 feet without reaching bottom.
In 1864, Bouch carried out some tests to determine the load-bearing capacity of the river bed. He used cast-iron cylinders open at one end 48 feet high and six feet in diameter. These were loaded up with pig-iron and showed that the river bed mud could support a load of 5 tons per square foot.
Encouraged by this test, Bouch proposed to build a girder bridge supported on piers, each sitting on a “raft” foundation resting on the river bed.
The Scotsman 14th June 1866 carried a full description of the project and the commencement of the test of the raft foundations.
There are no detailed drawings of the complete bridge, but it is possible to create a good approximation. “100 years of the Forth Bridge” edited by Roland Paxton, cites three references. The first is the article in the “Scotsman” Thursday 14th June 1866 the second is a sketch of the bridge from 1865, held by the Elgin Estates, and the third is an article from Dundee Advertiser in 1881.
The Elgin sketch shows a section of the north end of the bridge, and gives heights and widths for several of the spans. However a closer look reveals that this sketch is not to scale. The horizontal axis is compressed by about a factor of 4.
 The “Elgin” sketch of a section of the bridge
The “Elgin” sketch of a section of the bridge
Here is stretched version that is more or less to scale.

The Elgin sketch also shows each pier as being constructed of masonry from the foundation to the girders.
However the Scotsman article and the later Dundee Advertiser article both have the masonry extending to 12 feet above high water level. Each pier then sustains two columns, composed of cast iron, ten feet in diameter, one inch thick, and built up in lengths of ten feet. The bridge girders rest on top of these columns.
 adapted from the Dundee Advertiser, 18th October 1881
adapted from the Dundee Advertiser, 18th October 1881
Plan
This chart plots the water depths on a direct line from Blackness to Charlestown. The bridge elevation is drawn using the numbers of spans of different sizes as described in “100 years of the Forth Bridge”; this correctly positions the high spans across the deepest channel.

Elevation – looking upstream


Six weeks after the launch of the raft at Burntisland, as preparations were in hand for submersion of the platform, the Chairman and fellow Directors of the Rail Company arrived on site, cancelled the project, and dismissed the amazed contractors forthwith. The raft was towed back to Burntisland and the site was abandoned.
The problem was not the bridge design, but the financial situation of the North British Railway. Accounts were fabricated, and half-yearly statements falsified. The board was removed, and a new chairman John Stirling, was appointed to fix the mess. Bridges were off the agenda.
So the bridge was never built. It looks incredibly tall and spindly – twice as tall as the Tay Bridge yet on a narrower base.
From today’s perspective, there were several questionable points about the design.
There was insufficient margin for resisting high winds – this problem was not well understood at the time.
Post-construction settlement of the foundations would also be a concern.
It is probably just as well that the project went no further than the initial tests.
| < The Floating Railway | Δ The Queensferry Passage | Dunfermline & Queensferry Line > |