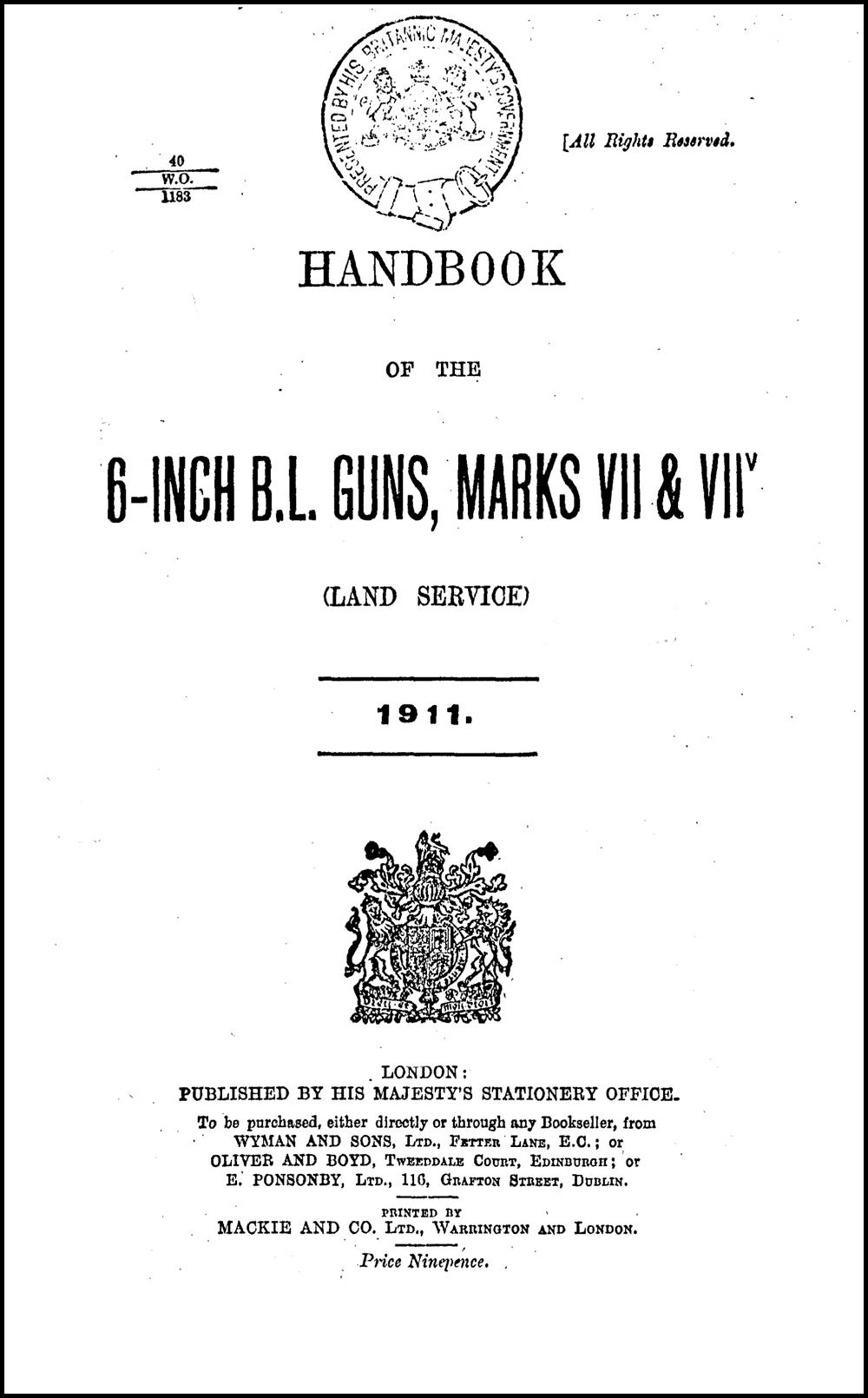Carlingnose Battery Layout
| < Arrival of the guns | Δ Index | The 6-inch guns > |
Apart from modern photographs, much of the information in this article is derived from newspaper records, various War Office charts and diagrams of the general site and details of the battery.
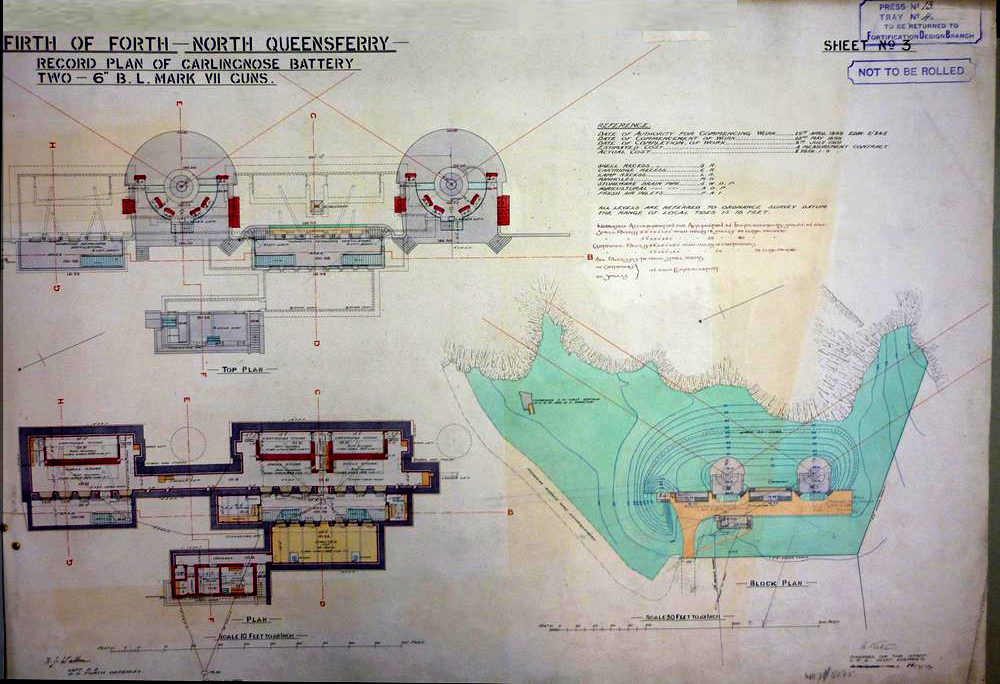
Along with the Carlingnose Fort Record Book – W.O.192101 – which contains additional diagrams, details of the battalion, and operational procedures.

[Many thanks to Gordon Barclay for making the charts and record book available to the Trust.]
The 1911 6 inch BL gun handbook 1911 describes the guns and their operation.
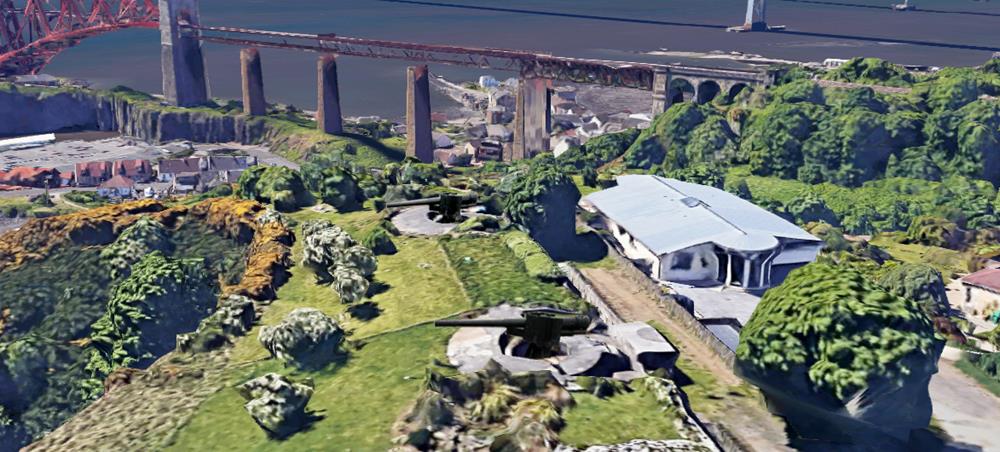 Carlingnose Battery today (with guns added by Photoshop)
Carlingnose Battery today (with guns added by Photoshop)
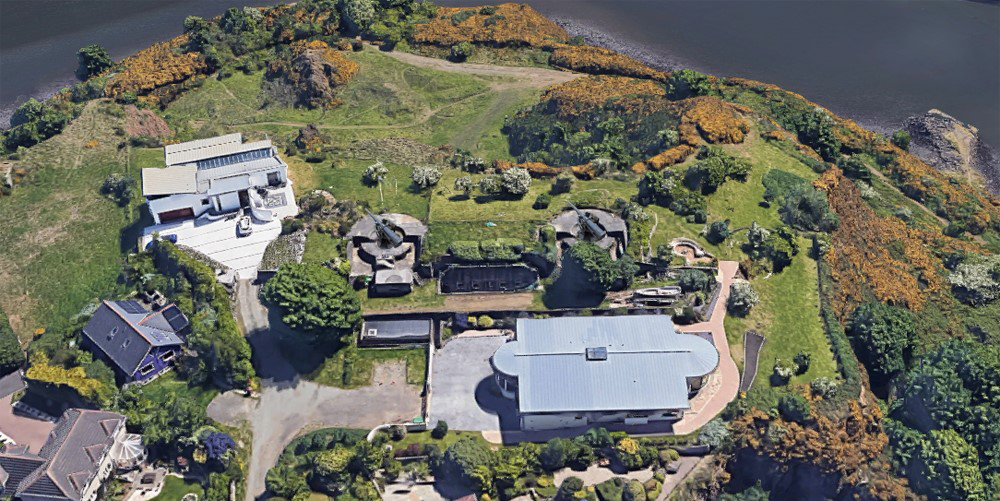 Aerial view of the gun sites and magazine today (with guns added by Photoshop)
Aerial view of the gun sites and magazine today (with guns added by Photoshop)
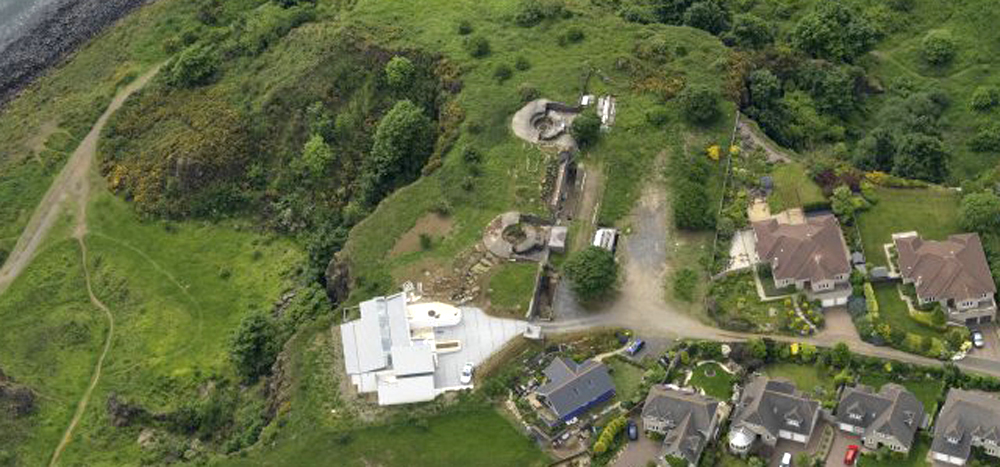 This older aerial view shows the staircases leading to the underground magazines
This older aerial view shows the staircases leading to the underground magazines
Much of the battery was sunk into the ground, with only the guns and a flagpole visible at ground level
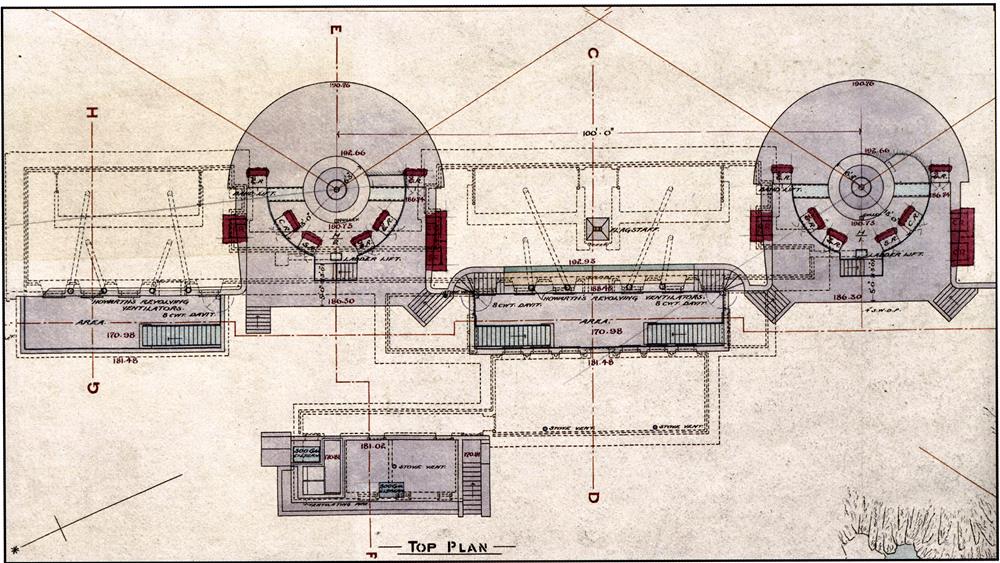 Plan view of the battery at ground level
Plan view of the battery at ground level
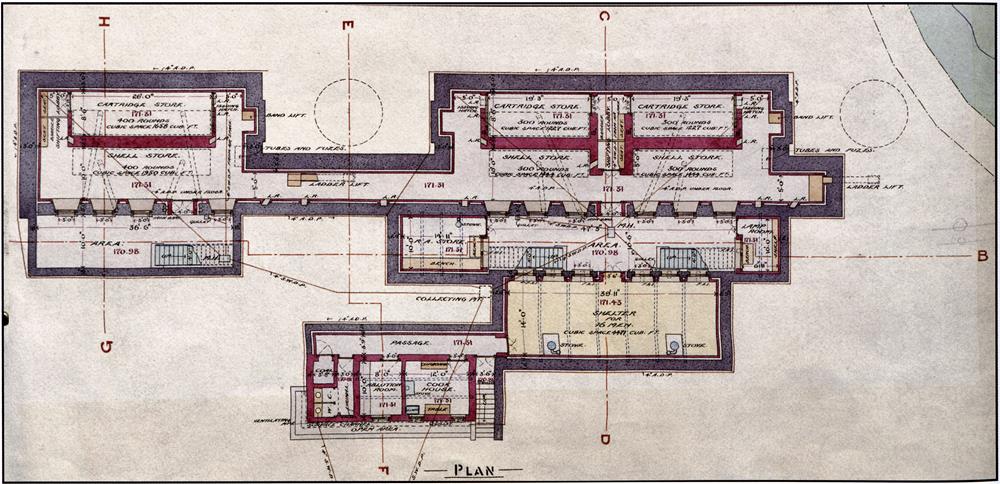 Plan view of the battery below ground
Plan view of the battery below ground
Beneath the guns were shell and cartridge magazines and shelter for the gun crew.
 This sectional elevation shows the two gun emplacements flanking one underground magazine with a further underground magazine to the left.
This sectional elevation shows the two gun emplacements flanking one underground magazine with a further underground magazine to the left.
The two central magazines each held 300 shells and separate cartridges.

While the magazine on the left held a further 400 shells and cartridges.
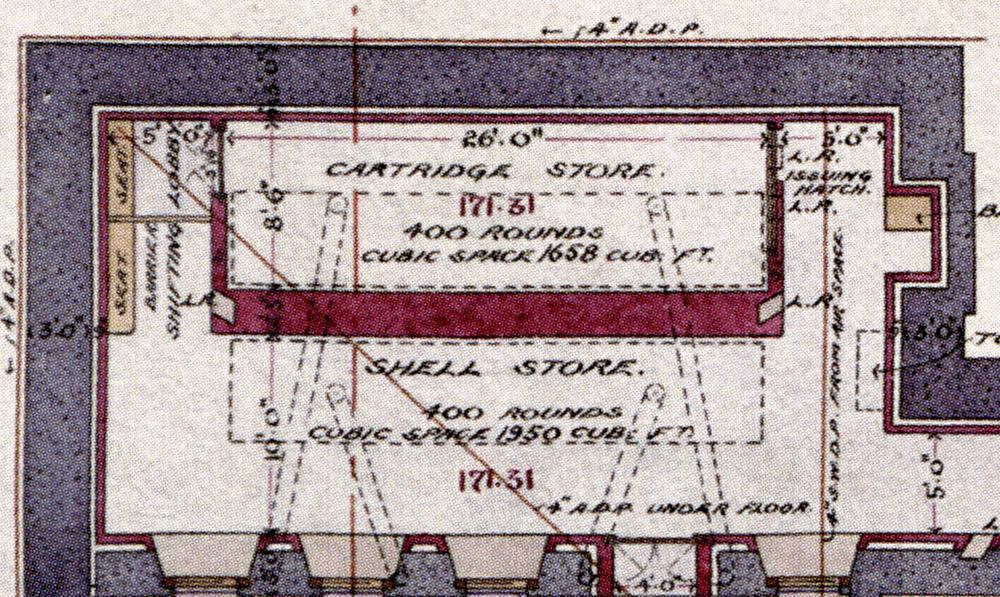
Opposite the central magazine is a shelter for 16 men, with two stoves. A passage leads from this shelter to a cookhouse, ablutions room, toilet and coal store.
Construction
The magazines walls were 3 feet thick concrete with a single-leaf brick lining. The roofs were 4 feet 6 inches of concrete covered with 4 feet of sand and earth.
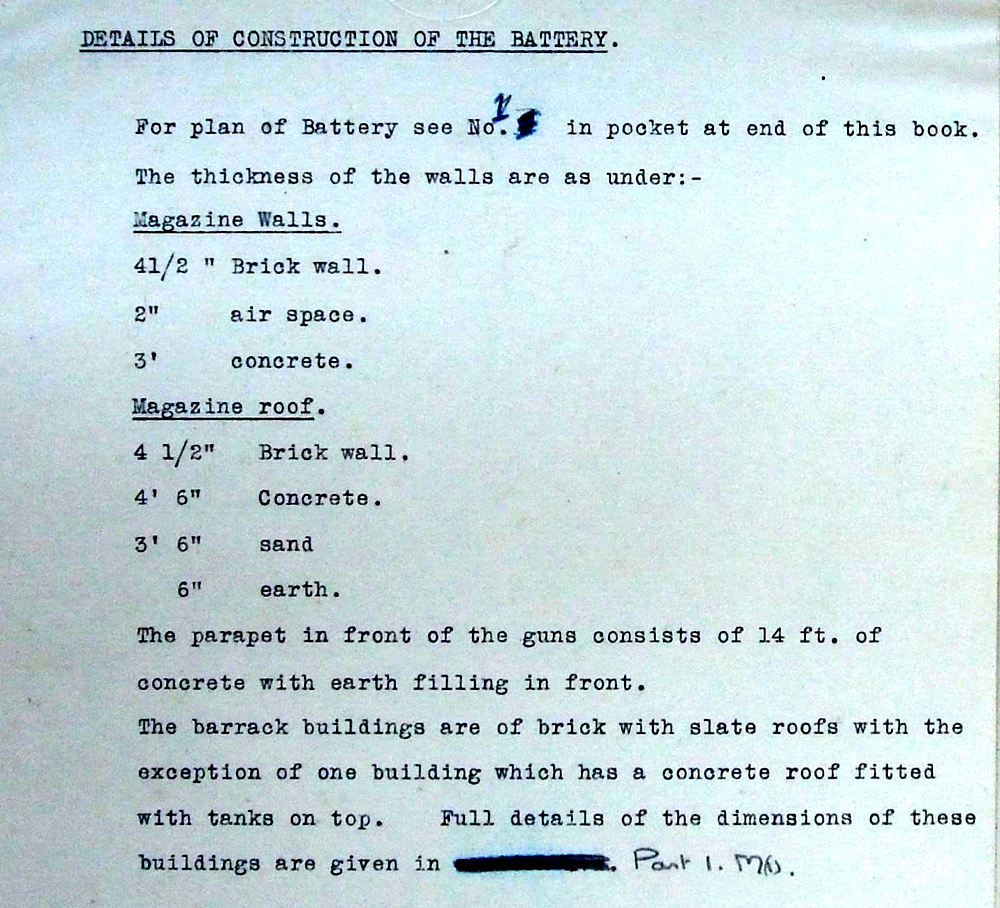 Construction details from the Fort Record Book page 37
Construction details from the Fort Record Book page 37
| < Arrival of the guns | Δ Index | The 6-inch guns > |
