Rosyth Dockyard 18 – Floating Caissons
| < 17 – Caissons manufactured at North Queensferry | Δ Index | 19 – Secondary floating caisson for the Emergency Opening > |
While sliding caissons stay in their caisson groove once installed, a floating caisson can be floated clear of its associated caisson groove and removed completely.
Two floating caissons are used at Rosyth Dockyard. One can be used to subdivide Graving Dock No 1 into two docks as shown in this image.
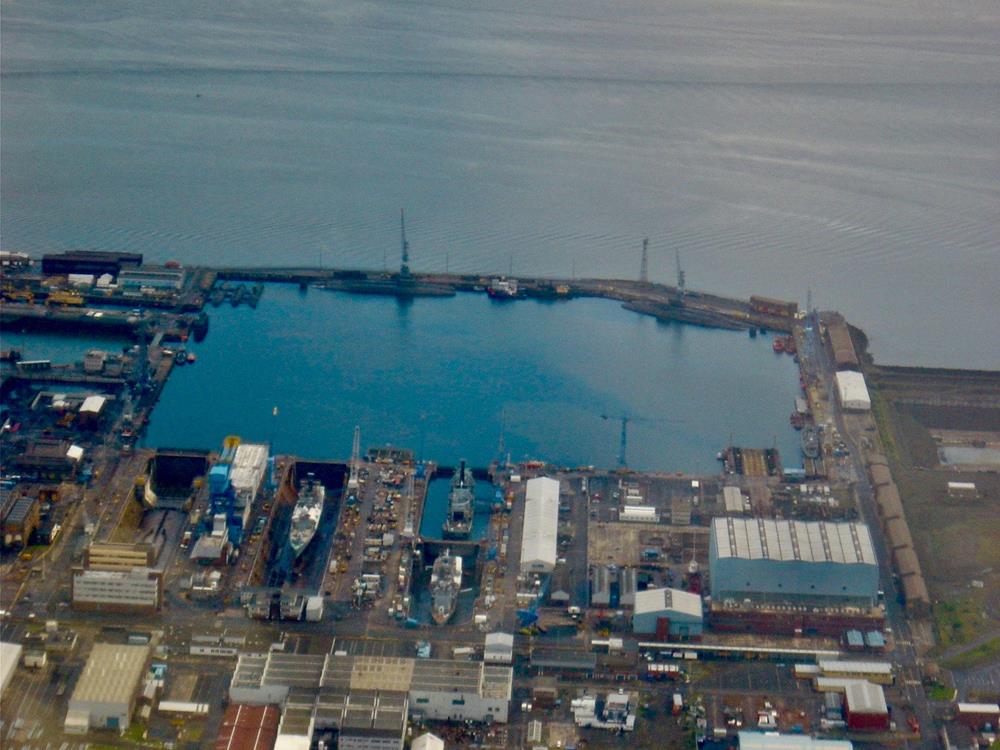 A 21st century view of the inner basin and graving docks.
A 21st century view of the inner basin and graving docks.
Dock No.1 is subdivided into two asymmetrical sections
Dock No 1 has a sub-dividing caisson groove 600ft (183 m) from the entrance to the dock. This caisson groove can be sealed with a floating caisson, which resembles the hull of a ship.
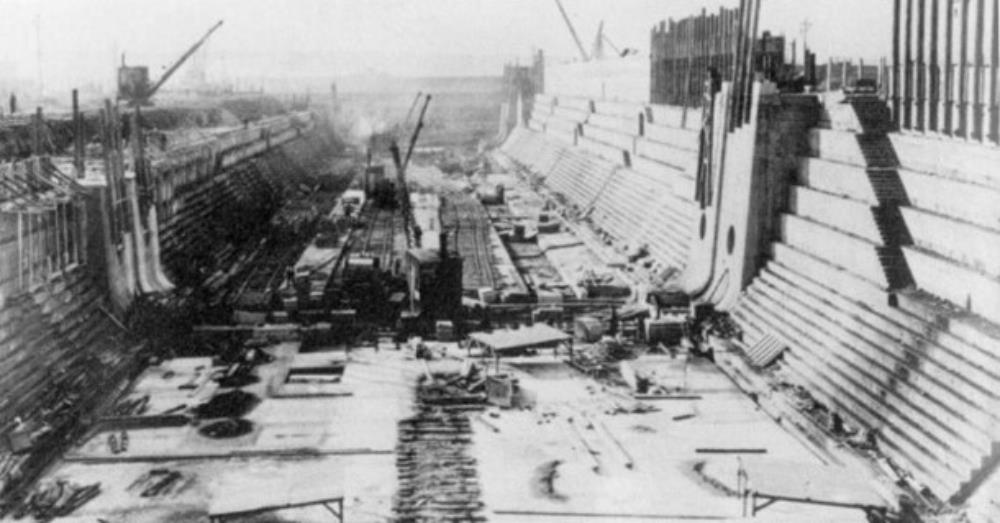 No 1 Dock under construction, looking towards the basin, showing the sub-dividing caisson groove with water conduits on each side, two thirds of the way along the dock.
No 1 Dock under construction, looking towards the basin, showing the sub-dividing caisson groove with water conduits on each side, two thirds of the way along the dock.
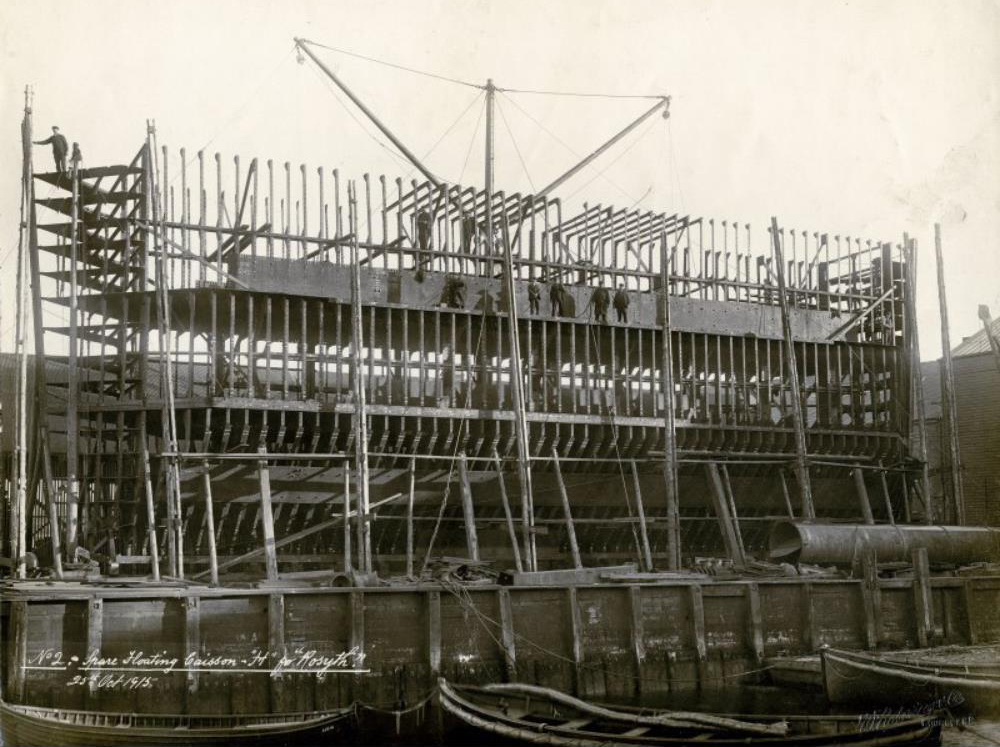 25th October 1915 – A spare floating caisson “H” under construction at Rosyth – this caisson is being constructed the right way up. The outer framework reveals the ship’s-hull shape of the caisson.
25th October 1915 – A spare floating caisson “H” under construction at Rosyth – this caisson is being constructed the right way up. The outer framework reveals the ship’s-hull shape of the caisson.
This floating caissons was built in the dockyard, and a second was built at North Queensferry.
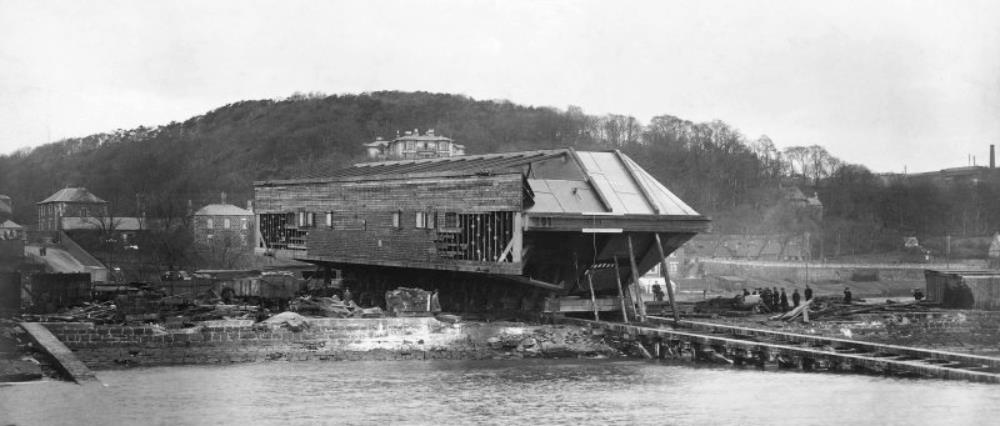 A floating caisson under construction on its side on a slipway at North Queensferry.
A floating caisson under construction on its side on a slipway at North Queensferry.
This caisson was built lying on its side, as were the sliding caissons. It was then launched and towed upstream to Rosyth, where it was righted before being floated into position.
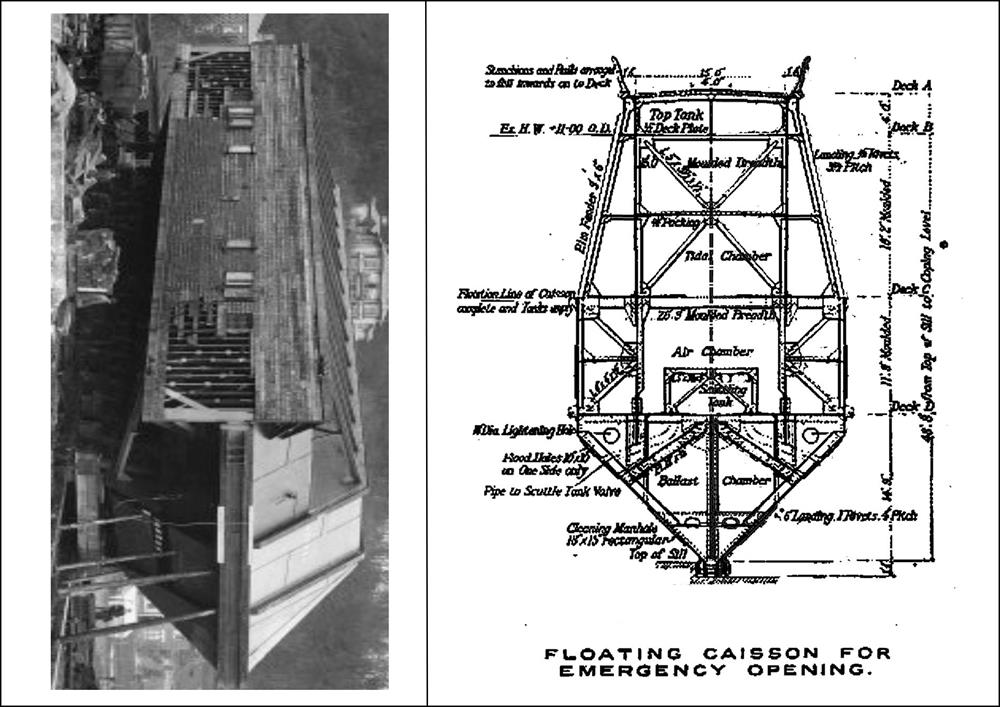
This rotated view on the left shows the ship’s-hull shape of the floating caisson more clearly. The “keel” of the caisson fits against the sill edge. The cross-section on the right shows the internal elements – an air chamber and scuttling (ballast) chambers. The upper third of the caisson is faced with a set of
elm-wood fenders.
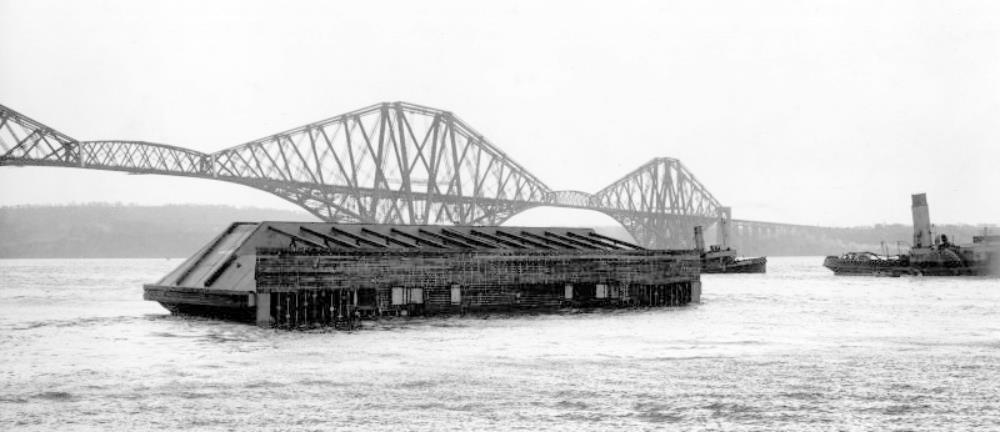 The floating caisson still on its side being towed from North Queensferry to Rosyth.
The floating caisson still on its side being towed from North Queensferry to Rosyth.
| < 17 – Caissons manufactured at North Queensferry | Δ Index | 19 – Secondary floating caisson for the Emergency Opening > |