The Forth Bridge – Railway Wonders of the World (1913)
Published by Cassell & Company between 1912 and 1913, Frederick Talbot’s “Railway Wonders of the World” preceded Clarence Winchester’s work of the same title which was published from 1st February 1935 through to 10th January 1936.
It appeared in fortnightly parts each of 32 pages priced 7d, published by Cassell & Company between 1912 and 1913. Volume 1 Part 9 was published on 13 August 1912 and included the following article:
The Forth Bridge – A work which cost £3,000,000 and contains over 50,000 tons of steel
 LOOKING THROUGH THE FORTH BRIDGE
LOOKING THROUGH THE FORTH BRIDGE
ALTHOUGH the majority of engineering achievements in connection with British railways which were considered brilliant wonders in their day have been since outrivalled in other parts of the world, there is one piece of work which still stands supreme. This is the Forth Bridge, spanning that storm-swept indentation on the East Scottish coast known as the Firth of Forth.
When railways commenced to grow and reached farther and farther out until at last they offered an east, coast route between London and the northernmost centres of Scotland, this wide estuary offered an insurmountable obstacle to continuous communication. As is well known, this way to the North runs via Newcastle and Edinburgh to Perth, Dundee, and points beyond. Prior to the bridging of the Forth a steam ferry plied across the estuary, but this was inconvenient, slow, and uncomfortable. The result was that travellers to Dundee favoured the west coast route via Carlisle, inasmuch as thereby through direct communication was available. An all-rail steel-way was offered on the east coast, but it meant a detour of 70 miles via Stirling to reach Burntisland from Edinburgh, although the two points on opposite sides of the Forth are only about eight miles apart.
This put the east coast route at such an overwhelming disadvantage that the North British Railway Company, which was the system most vitally affected, set out to obtain direct railway communication across the estuary. The matter became imperative, owing to the acute competition of the west coast route. The urgency of some such short cut across the water-way had been appreciated years previously, and both tunnelling and bridging schemes were outlined, discussed, and abandoned as impracticable. In 1872, however, Sir (then Mr.) Thomas Bouch advanced a proposal to bridge the Forth at the old Queen’s Ferry, which is so familiar to readers of Scott. He preferred this point because the Firth here is narrowed to 11 miles, while in the centre of the estuary is the rocky islet of Inchgarvie. This engineer, who carried out the first Tay Bridge, evolved a startling proposal. His design was somewhat similar to the Clifton, Menai, Brooklyn, and other bridges of this type, with two spans, each of 1,000 feet in length.
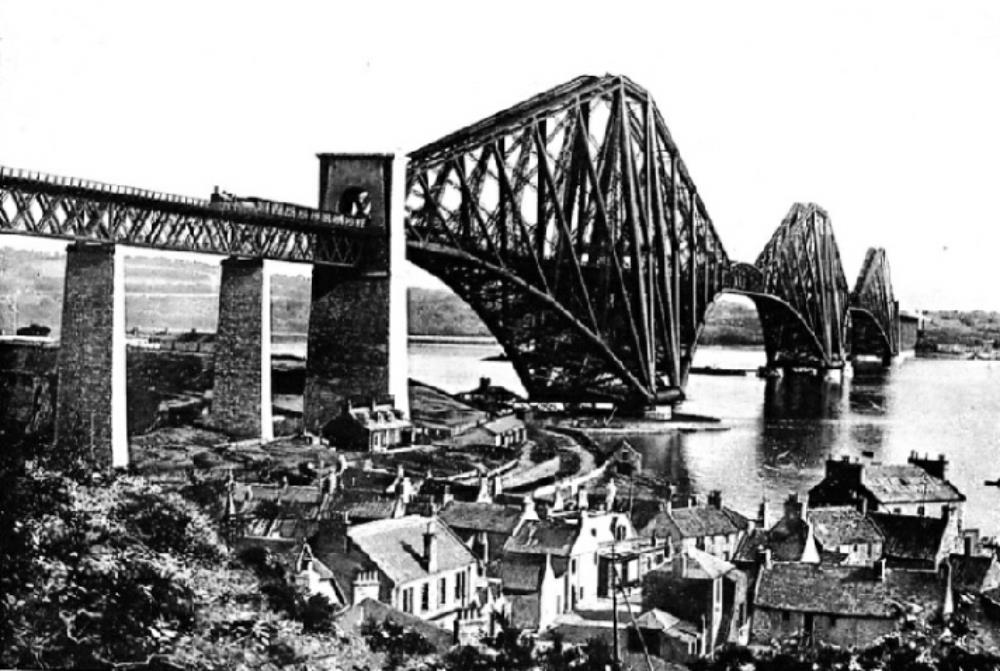 THE BIGGEST BRIDGE IN THE WORLD: THE FORTH BRIDGE, FROM NORTH QUEENSFERRY
THE BIGGEST BRIDGE IN THE WORLD: THE FORTH BRIDGE, FROM NORTH QUEENSFERRY
The engineer succeeded in satisfying his supporters of the feasibility of such a structure, and the requisite parliamentary sanction was obtained in 1873, the Forth Bridge Company being formed, with a capital of £1,660,666, to complete the work. The contract was secured by Messrs. Arrol; but, unfortunately, several delays arose, which postponed the commencement of the task until 1879. At the time these delays were exasperating, but it was providential that they occurred. During the stormy night of Sunday, December 28th, 1879, the central part of Bouch’s other great work, the Tay Bridge, fell into the Tay while a passenger train was crossing from shore to shore. Of the seventy-two people aboard not a single one escaped.
The extent of this catastrophe and the startling details which were revealed as a result of the subsequent inquiry brought public opinion antagonistic to Sir Thomas Bouch’s proposal for bridging the Forth. The Tay Bridge disaster, in a way, was fortunate, as there is no doubt but that, had it been completed, the Bouch Forth Bridge would have come down with the first heavy north-easterly gale which rolled up the Firth of Forth. He had made a wind pressure allowance of 10 pounds per square foot – a ridiculously inadequate provision for such a structure as he proposed. The Board of Trade decreed that if such a bridge were undertaken it would have to be designed to withstand a wind pressure of 56 pounds per square foot on the surface of the side elevation of the structure.
Bridging the Forth appeared to be in danger of becoming numbered among the apparently impossible things when it was revived by Mr. Matthew William Thompson, the chairman of the Midland Railway. The latter was interested in the completion of the bridge, and a meeting of the directors of the North British, North Eastern, Great Northern, and Midland Railways was held at York to consider a co-operative proposal. The engineers of the three British companies – Mr. Barlow of the Midland, Mr. Harrison of the North Eastern, and Sir John Fowler of the Great Northern – were requested to investigate the question. They did so, and, as a result, advanced the statement that the bridging of the Forth was not insuperable. Accordingly, they were invited to submit a design which they could recommend for adoption, and which would coincide with the requirements of the Board of Trade. Sir John Fowler, in collaboration with his colleague, Mr. (afterwards Sir) Benjamin Baker, drew up a design for a massive cantilever bridge.
In spanning the Firth of Forth due regard had to be paid to the claims of navigation, which are considerable. The significance of this provision is more potent to-day, since the new British naval base, Rosyth, has been established above the bridge. Under the circumstances, a clear headway of 150 feet at high spring tides was given. The design comprised two spans each 1,710 feet in length, two of 689 feet 9 inches, and approach viaducts comprising fifteen spans of 108 feet, each resting on granite piers; four arch spans in granite, each of 57 feet, and three of 25 feet – practically 1½ miles in all.
 PLAN AND ELEVATION OF THE BRIDGE
PLAN AND ELEVATION OF THE BRIDGE
The details of the design were investigated thoroughly, and finally it was adopted as being the best possible solution of the problem. Messrs. Fowler and Baker were appointed as the engineers to the undertaking. With much difficulty, and in the face of severe opposition, the requisite Parliamentary Act was obtained in 1882, and at the end of that year the contract for erection was secured by Messrs. Tancred, Arrol, and Co, a firm incorporated especially for this task, and of which the late Sir William Arrol and Sir Thomas S. Tancred, a well-known railway builder, were prominent partners.
The undertaking aroused the keenest interest throughout the world, not only from its immensity, but because of the cantilever design which was adopted. The principle, however, is by no means new – in fact, next to the arch, it probably ranks as the oldest bridge-building principle in the world. Bridges of this character were common centuries ago in China, Tibet, and Other little known countries, while I have seen crude structures of this type, which have been built by the Red Indians, thrown across yawning canyons among the mountains of North-West Canada.
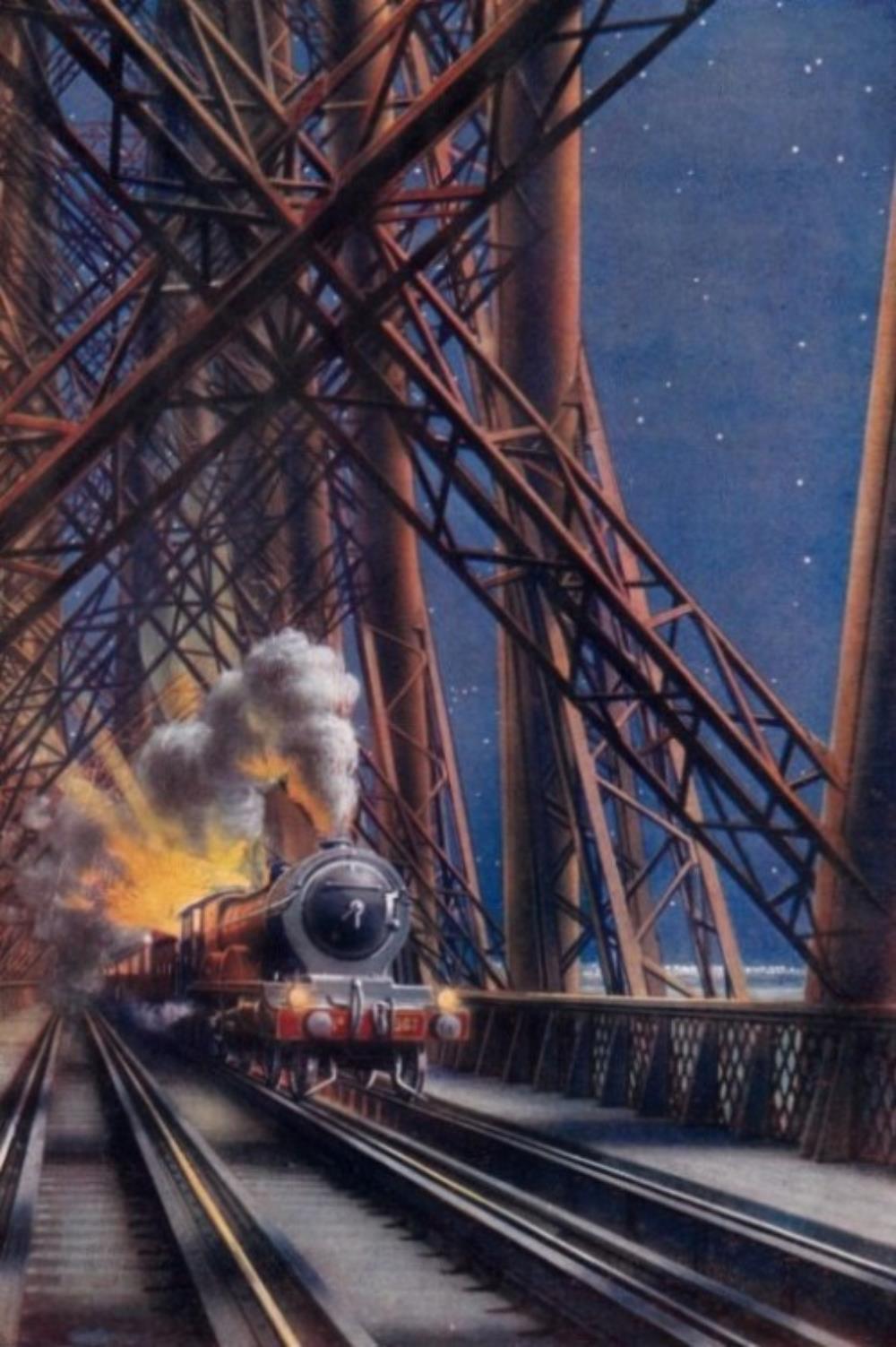 BRITAIN’S ENGINEERING TRIUMPH: THE FORTH BRIDGE. This is the only bridge in the world across which a train can travel, with perfect safety, at the rate of 60 miles an hour.
BRITAIN’S ENGINEERING TRIUMPH: THE FORTH BRIDGE. This is the only bridge in the world across which a train can travel, with perfect safety, at the rate of 60 miles an hour.
Not only did the new bridge eclipse anything previously attempted in these islands, but it was far and away more ambitious in its dimensions than anything hitherto completed in any other part of the world. Under these circumstances the engineers were deprived of precedents to guide them. Pioneering had to be carried out from beginning to end. Special devices, methods, and tools had to be evolved to cope with unusual conditions, and teasing problems had to be unravelled practically every day.
The first move in actual construction was the erection of the approach viaducts, and simultaneously the piers for the cantilevers. These latter were placed respectively on the Queensferry and Fife shores, while the central pier was built on Inchgarvie Island. At each of these places there are four cylindrical piers, and for the most part they were built upon the pneumatic caisson method. The sea-bed varied from boulder clay on the Queensferry side to rock on Inchgarvie Island and the Fife bank. The iron caissons were built on shore, launched, towed out to the site, and lowered. Despite the size and weight of these caissons, and the difficulties experienced in handling them when afloat, they were sunk successfully with one exception. While the fourth caisson for the South Queensferry pier was being handled, it tilted slightly, permitting the water to enter through the rivet holes. It became submerged, got out of control, and finally slid on the mud. It was an unfortunate mishap; nine months slipped by before the caisson was restored to the vertical position.
At the bottom of the caisson was a working chamber, 7 feet in height, where the excavators toiled, under compressed air. Admittance and egress were through the usual shafts and air locks. Owing to the character of the clay the caissons had to be sunk to depths ranging between 70 and 90 feet. At this depth the base of the piers is 70 feet in diameter, tapering gradually to 60 feet at low-water level, while they are spaced 153 feet apart in the case of the shore piers and 270 feet on Inchgarvie Island, from centre to centre. The material as removed from the sea bed was sent aloft in skips through the shaft to be dumped into barges. Work was continued uninterruptedly in shifts throughout the twenty-four hours, and, as a rule, from 200 to 300 skip loads were removed during the complete day by a force of from twenty to thirty men. As the soil was excavated the caisson settled lower and lower under the weight of the superimposed concrete until the requisite depth was gained, when the air shafts were filled up and the masonry upper work continued to the designed height above high water.
On Inchgarvie Island, as the subaqueous work had to be carried through rock to secure a level bench 70 feet below water, and as the caisson system just described was impracticable, owing to the slope of the rock, the base of the caisson was converted for the occasion practically into a huge diving-bell, 70 feet in diameter. As the men laboured in compressed air, at times a sensational spectacle was witnessed as the tide was falling. The water over the site became agitated and fussed like a boiling cauldron, owing to the pressure of the air within the working space of the caisson exceeding that of the head of water outside and accordingly securing its escape. These “blows” often were a source of excitement and dismay among uninitiated visitors, who conjured up visions of a terrible disaster among the drillers and blasters some 70 feet below.
From the centre of each pier rises a gigantic tube, or leg of steel, to a height of 343 feet. They do not rise vertically, but each broadside pair leans inwards. Thus at the base, looking through the length of the bridge, the tubes are 120 feet apart, but at the top they are 33 feet apart. These sloping columns are 12 feet in diameter, and at the base each sloping pair is connected by a horizontal tube of the same diameter. At the top the ends are connected by a box lattice girder, which likewise is 12 feet in depth. Additional strength is imparted by two diagonals formed of tubes 8 feet in diameter, thus imparting prodigious strength to the deepest part of the cantilever.
From either side of this central section, or panel, the arm of the cantilever springs to a distance of 680 feet from the pier. Each bottom member of the arms comprises a steel tube 12 feet in diameter where it rises from the “skew-back” or bed plate on the piers, and tapers to 5 feet in diameter at the extremity of its overhang. At the piers these two members are spaced 120 feet apart, but as they lean out over the water they draw gradually together until at the end they are 31 feet 6 inches apart. The top members, comprising a pair of box lattice girders, taper from 12 feet square at the pier to 5 feet at the outer extremities, while they likewise bear inwards from 38 feet apart at the piers to 22 feet 3 inches at the ends. As they descend in their outward reach the depth of the cantilever, which is 343 feet at the piers, becomes decreased to 40 feet at the limit of the 680 feet overhang. These top and bottom members of the cantilever are strengthened by tubes, radiating, as it were, from the piers like the ribs of a fan in one, and by box lattice girders in the opposite direction, so that a diagonal system of bracing is obtained. In addition to this longitudinal bracing there is an intricate system of transverse bracing, the steel lattice work being of an elaborate character. Looking broadside at the bridge from a distance, it appears to be distinctly frail; but standing at one end of the bridge and looking through to the other, it appears to be an intricate maze of steelwork, so intricate, in fact, as to have prompted the remark that “one could not fire a bullet from a rifle across without hitting the steelwork somewhere.”
But, except on those sides where the shore cantilevers reach out to join the approach viaducts, the overhang, 680 feet, is not sufficient to bring the arms together. In fact, there was a gap of 380 feet over the channel on either side of Inchgarvie. This gap is closed with a girder 346 feet 6 inches long, 41 feet deep at the end, and 51 feet deep at the centre, and weighing 872 tons. It was built out from either end of the opposite arms, and connected together 150 feet above high water.
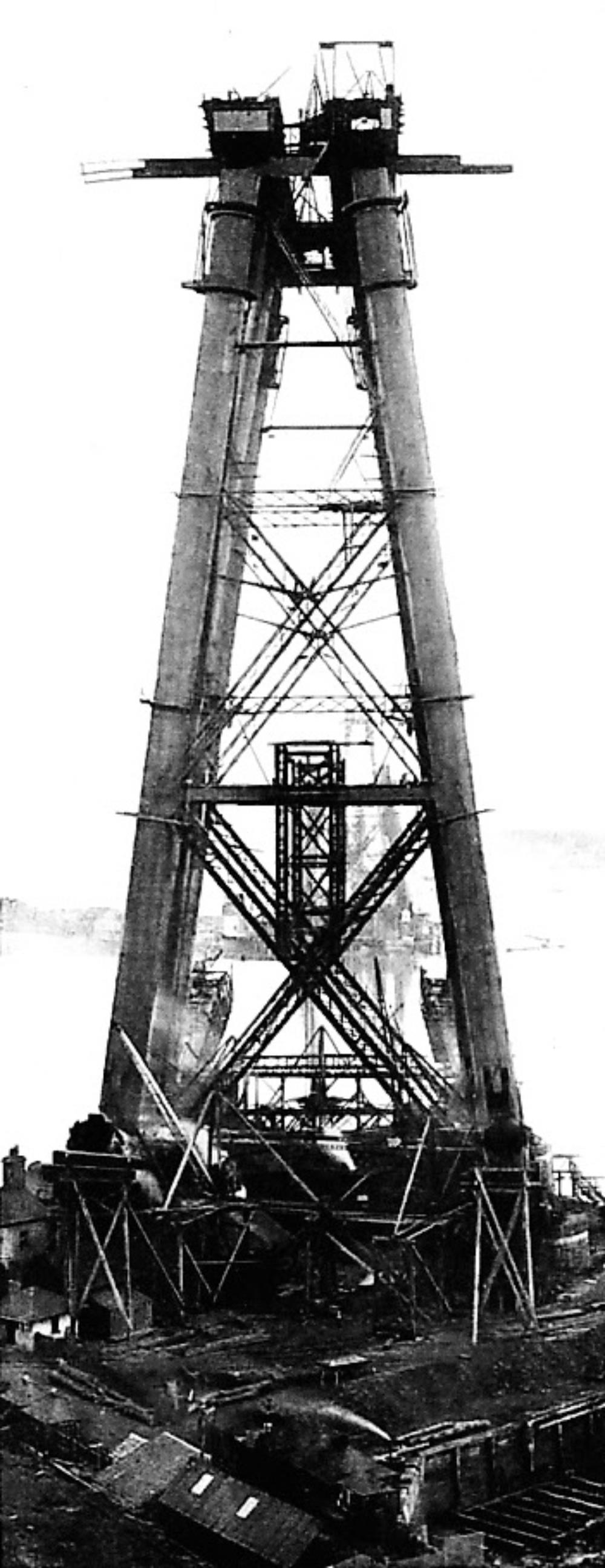 RAISING THE MASSIVE STEEL LEGS ON THE FIFE PIER, APRIL 15, 1887.
RAISING THE MASSIVE STEEL LEGS ON THE FIFE PIER, APRIL 15, 1887.
These huge tubes tower to a height of 343 feet.
The cantilever is secured to the piers by the aid of bed-plates. The upper part of each pier is provided with forty-eight steel bolts, 2½ inches in diameter, sunk to a depth of 26 feet in the masonry. These bolts received the lower bed-plates, which comprised five plates of steel held together by countersunk rivets. Upon these were superimposed four layers of steel, constituting the upper bed-plates. Each set of bed plates represented a weight of about 100 tons. Then the skew-back, some 40 feet in length, which unites in its grasp all the ten members of the cantilever, was riveted to the upper bed-plate.
As might be supposed, the unique character and size of this bridge demanded the elaboration of special erecting methods. Practically speaking, the bridge was built twice: first piecemeal at the works on shore. The material was brought in its raw condition from the rolling mills to the contractors’ shops, and there fashioned to the required shape and design. Special machines were built to meet every phase of the work. There were large mandrels to which the plates were bent for the tubular parts of the fabric, huge hydraulic presses for bending the plates, furnaces for heating the metal, drilling machines, and so forth. At first attempts were made to bend the plates in their cold condition to the desired curve, but this proved impracticable, so that a careful heating method had to be adopted. Every piece was fitted to its neighbour on shore, and every rivet hole examined by the engineers before it was passed. If an additional rivet hole, were deemed necessary to make a good, sound job, the sanction of the engineers, who, metaphorically speaking, lived on the works, had to be obtained, and assent was not extended until its necessity had become fully recognised and it was found that the metal would not be weakened in the slightest degree by such action.
The engineers took no chances; they were resolved not to be surprised by the development of something unforeseen at an unexpected moment. It was these elaborate cautionary methods which enabled work to proceed steadily and persistently once it was commenced, and which eliminated those periodical in interruptions and hitches which often accompany under-takings of this calibre. The truth of the old saw, “Make haste slowly”, perhaps never was driven home more powerfully than in the building of the Forth Bridge.
One instance of this decision to risk nothing may be related. At the time the work was in progress knowledge of the effect of wind pressure upon bridges of large size, the caprices of the wind, its action, and, more particularly, its force in the Firth of Forth, were somewhat hazy. On the island of Inchgarvie, which is exposed to the full brunt of a gale coming from the east, Sir Benjamin Baker set up some wind gauges, the records of which were observed carefully and frequently. One was of large size, measuring 20 by 15 feet. In the centre of this surface was placed a tiny gauge, resembling a door, with a superficies of about 2 feet, while it was flanked on either side by another gauge. On each shore other gauges were set up. Some very remarkable results were noticed. Thus when the large gauge was registering a pressure of 12 pounds per square foot it was found that the little gauge at the same time recorded as much as 23 pounds per square foot. This served to show that there is a tendency for the wind to act something after the manner of a jet of water. At other times, when the Inchgarvie gauge registered a pressure of 34 pounds per square foot, the shore gauges would show anything from 12 to 22 pounds per square foot, proving conclusively that the strongest blows come in puffs, or are felt over only a comparatively small area. The sum of these practical observations certainly tended to show that the wind is far more liable to affect a small rather than a large bridge adversely, because in the latter case there is less likelihood of the whole structure becoming engulfed in the zone of the most powerful wind effort. So far as the Forth Bridge is concerned, exposed as it is broadside to the wind blowing through the Forth funnel, it is not likely to experience any ill-effects, inasmuch as the minimum of resistance is offered, owing to the open character of the fabric, as compared with its transverse section.
The setting of the steel likewise was carried out upon ingenious and novel lines. Scaffolding was impossible. Instead, in the case of the central section of each cantilever, the work was carried out from the base to the top by means of a vertically travelling platform, whereon the handling machinery was placed; while cradles, or cages, were placed around the tubular columns for the riveters and their machines. The men were lifted and lowered by means of hoists and cages, similar to those employed in mines, so that the minimum of time was lost in getting from and to the working areas, while the material was handled with the maximum of expedition. So successful were these arrangements that the centre portion of the Queensferry cantilever was built up to its full height of 281 feet in about twenty-four weeks. Similarly, in running out the bottom members of the cantilever a cage was erected around the outer end of the growing tube on which a crane was mounted, while the cage itself contained the riveting machinery and small special heating furnaces. This cage did not move along a run-way; but, as the tube advanced, the back part of the cage was dismantled and re-erected at the forward end, this procedure being repeated until the erecting work was completed.
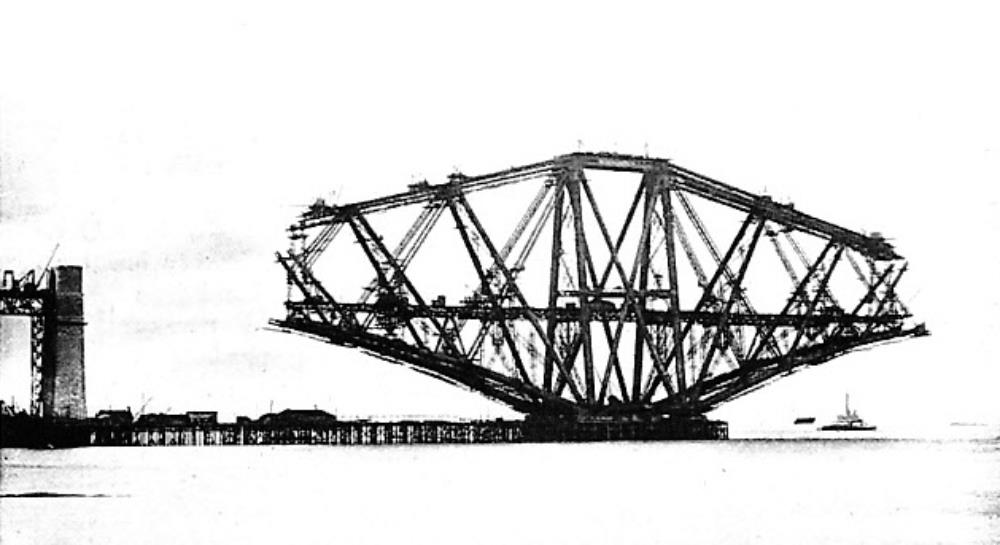 THE QUEENSFERRY MAIN PIER, NOV. 7, 1888.
THE QUEENSFERRY MAIN PIER, NOV. 7, 1888.
The task of connecting up the arms of opposing halves of a span in such a huge structure as this is extremely delicate. A mass of steel, 855 feet in length, which represented one moiety from end to end, has a pronounced stretch under the action of the sun’s rays. The calculations necessary to enable connection to be accomplished with the minimum of delay were made, and the closing lengths, or key pieces, were carefully prepared. A cloudy day, when the temperature was equable, was selected for the task, and the breaches were closed in accordance with the prearranged plans, without the slightest hitch. Moreover, the details were prepared in such a manner as to enable the key piece to be completed, and the temporary connection to be cut away, in a few hours.
An interesting story in connection with this part of the work may he related. The task advanced more rapidly on the Queensferry than on the Fife bank, so that on September 26th, 1889, the two arms on the latter side were ready to be closed. There was a keen rivalry among the workmen on the opposite ends of the meeting arms to be first across the gap. Two men decided to steal a march upon their fellow workmen, and one of this twain was resolved not to share the glory with anyone if he could help it. The only thing was that he could not get rid of his colleague, who clung to his side. Suddenly a brilliant idea occurred to him. They had a ladder, that was just long enough to reach across the breach if only a rope could be obtained to lash it at one end. The second man, all unsuspectingly, hurried off to find a rope, but his comrade, shouldering the ladder, laid it across the jibs of the cranes working on the end of each arm. It held, and he crawled across this dangerous gangway, some 200 feet above the water. The feelings of his companion when he returned with the rope to find his chum had done the deed may be imagined.
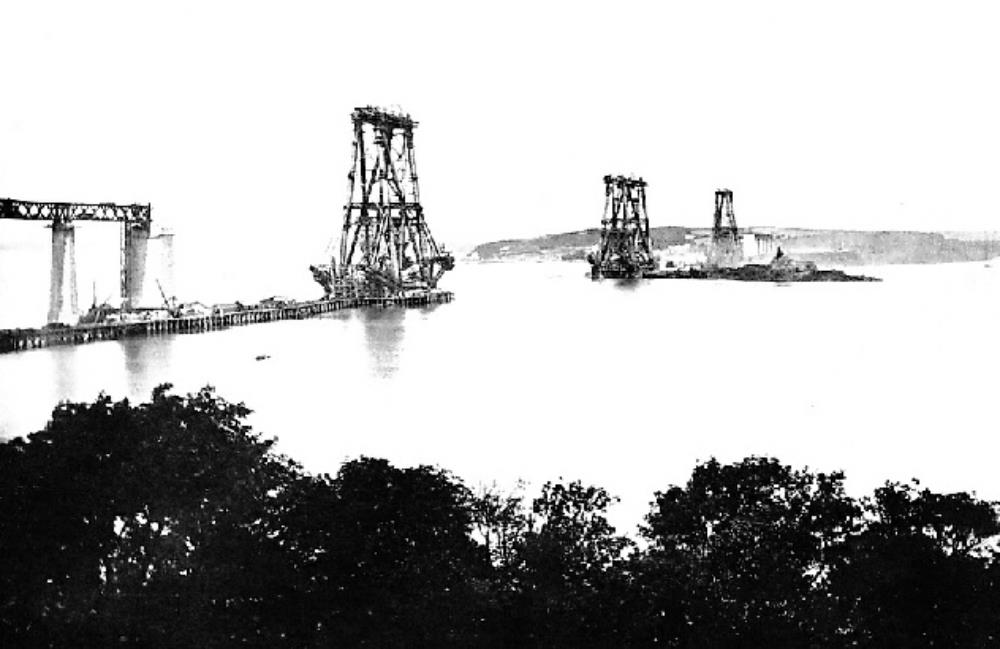 GENERAL VIEW OF THE FORTH BRIDGE FROM THE SOUTH SHORE OF THE WORKS, showing the three main piers, AUGUST 2, 1887.
GENERAL VIEW OF THE FORTH BRIDGE FROM THE SOUTH SHORE OF THE WORKS, showing the three main piers, AUGUST 2, 1887.
The railway tracks are laid on a viaduct which runs through the cantilevers. There is a double road, with a gangway on either side for workmen. The bridge was subjected to severely exacting tests in February, 1890, under direction of the Board of Trade, from which it emerged triumphantly, the maximum deflection on the ends of the cantilevers of the main spans being only 7¾ inches and 1⅝ inches at the central girders. The following day a furious gale swept the Firth of Forth, but the bridge stood as firmly as a rock. The official opening took place on March 4, 1890, when King Edward VII, as Prince of Wales, drove the last rivet in the middle of the northern main girder.
By the time the structure had been completed some £3,000,000 had been expended, of which the bridge proper absorbed about £1,700,000, the plant and general charges some £800,000, and the connecting roads of railway £500,000. Over 54,000 tons of steel were worked into the fabric. The Inchgarvie piers support 18,700 tons, and the other two piers 16,130 tons each. To hold this mass of steel together, about 6,500,000 rivets, representing over 4,000 tons, were required, and 40 miles of steel plates were used for fashioning the tubes. In addition, 740,000 cubic feet of granite masonry, 46,300 cubic yards of rubble masonry, and 64,300 cubic yards of concrete, and over 21,000 tons of cement, were utilised. When work was in full swing an army of 5,000 men found employment, and so carefully were they tended, and so complete the precautions adopted to ensure their safety, that only fifty-seven men lost their lives through accident.
Yet, although the bridge is sufficiently strong to withstand a tornado, it is susceptible to the insidious ravages of an implacable enemy – corrosion. In order to frustrate this attack the bridge has to be given a protective coat. This task is one of some magnitude in itself, seeing that the area of steelwork which has to be treated aggregates approximately 135 acres. The work has been in constant progress since the year 1883, and about three years are required to give the whole of the fabric one coat. In accomplishing their work the painters use over 40,000 pounds of paint during the year.
Seeing that the steel highway which carries the train is continuous for a length of 4,800 feet, there is a considerable movement of the metal under the fluctuations of temperature. The total allowance for expansion and contraction is 8 feet 4 inches, there being four expansion joints on each track of the cantilever sections.
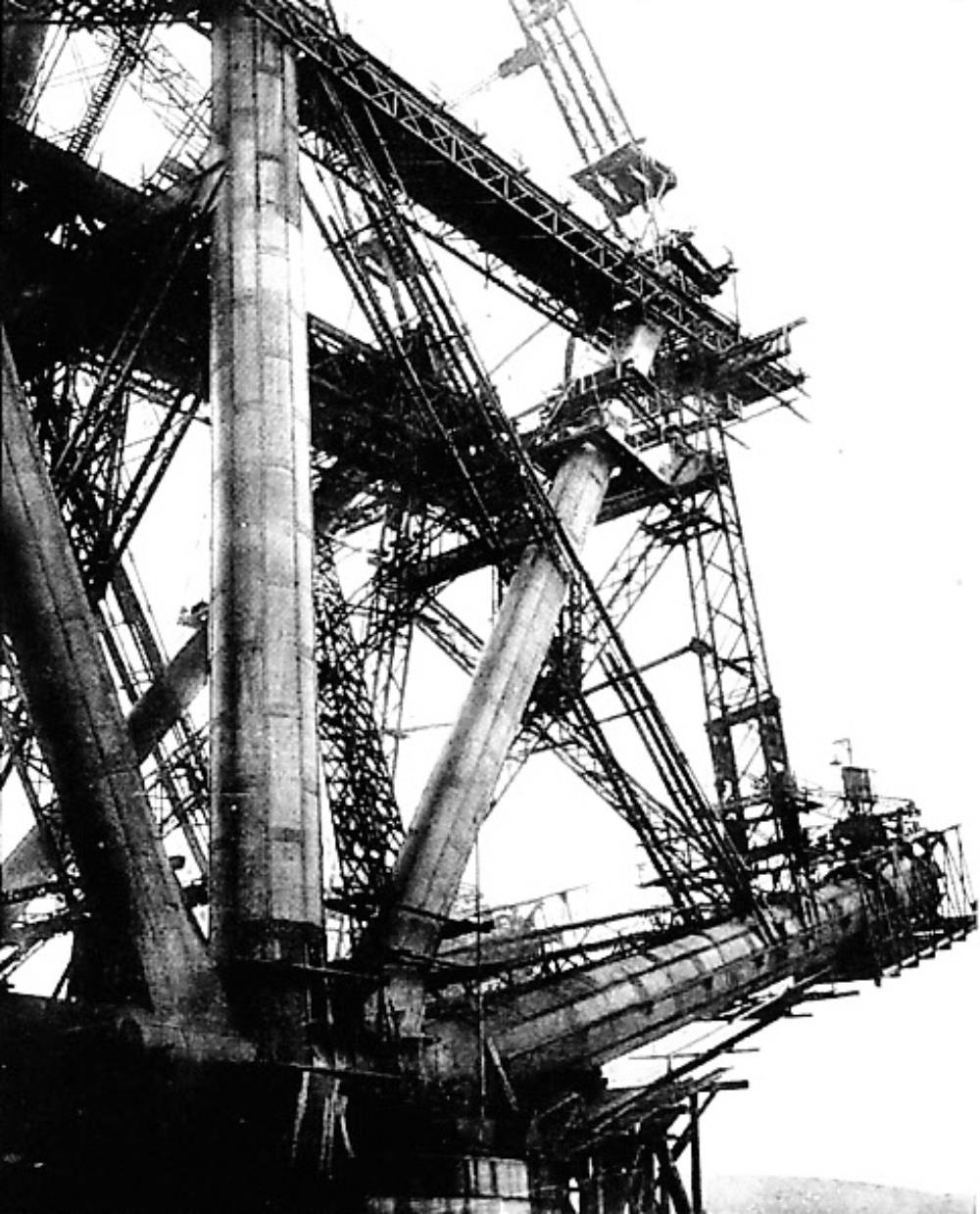 CREEPING OUT OVER THE WATER: THE MAIN PIER, DEC. 20, 1887.
CREEPING OUT OVER THE WATER: THE MAIN PIER, DEC. 20, 1887.
Each arm has an overhang of 680 feet.
For twenty-two years this wonder of engineering ingenuity and magnificent workmanship has withstood the stress of heavy traffic, wind, and storm, yet not the slightest sign of weakness has been revealed nor a single repair effected. It ranks still as the finest example of bridge building ever consummated, and is one of the few bridges in the world over which the heaviest express trains can rattle at a speed of 60 miles or more per hour in perfect safety.
An attempt to eclipse this wonder of British engineering is being made in Canada, with a bridge which is to span the River St. Lawrence just above the City of Quebec; but this structure, taken on the whole, will not exceed the Scottish work except in one particular – the length of the span. This latest bridge is to carry only one set of rails, and the train speeds are to be restricted severely.
From the railway point of view the Forth Bridge has been a complete commercial success. It is worked and maintained by the North British Railway.